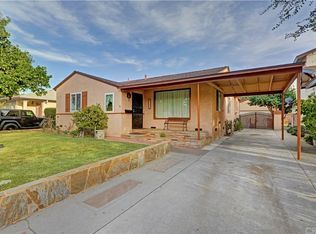Attention to detail is seen all over this fully remodeled 4 bedroom, 3 bathroom home perfect for that growing family. 3 large bedrooms downstairs, one large private master suite upstairs. Master suite equipped with a huge walk-in closet, hardwood floors lead you to the fully remodeled master bathroom lined with marble-like porcelain tile, glass sliders, and new vanities. Bathrooms uniquely designed with a modern twist, natural quartz-top counters, all new fixtures and gorgeous shower inserts , fully remodeled kitchen with light quartz counters tops, lots of counter space, newly installed cabinets, glass tile back splash, brand new dishwasher and gas stove/oven combination with overhead stainless steel microwave. Gorgeous dark hardwood floors run throughout entire first floor section of kitchen, living room, and bedroom. Family room and bedroom 1 equipped with the latest trend in home design, wood-look tiled flooring , 2 car garage with long driveway offers plenty of parking space. Don't miss out on this amazing opportunity. Call us today for a showing!
This property is off market, which means it's not currently listed for sale or rent on Zillow. This may be different from what's available on other websites or public sources.
