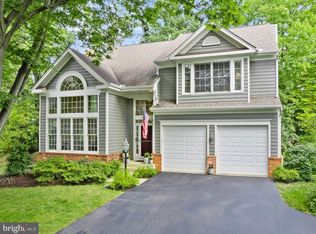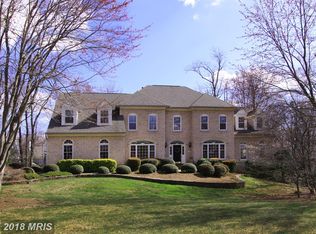Sold for $1,140,000 on 07/27/23
$1,140,000
11428 Night Star Way, Reston, VA 20194
4beds
2,784sqft
Single Family Residence
Built in 1994
9,524 Square Feet Lot
$1,194,400 Zestimate®
$409/sqft
$4,276 Estimated rent
Home value
$1,194,400
$1.13M - $1.25M
$4,276/mo
Zestimate® history
Loading...
Owner options
Explore your selling options
What's special
Fabulous single single-family home in desirable Wescott Woods of North Reston! This Devon model with sunroom bump-out is sure to please the most discerning buyers. It has been completely updated throughout the years with gorgeous sand-in-place hardwood floors throughout the main and upper levels. The kitchen has been reconfigured and renovated, offering upgraded cabinetry, granite countertops, tile backsplash, under-cabinet lighting, top-of-the-line appliances, a breakfast nook with bench seating, and a sliding glass door to the amazing backyard! The separate living room and dining room over great entertaining space, The family room off of the kitchen has a stone gas fireplace, and the attached sunroom has a beautiful arched entry and reclaimed wood beamed ceiling with walls of windows. Upstairs you will find a gorgeous primary suite with two walk-in closets and custom window treatments. The primary bathroom has been upgraded and has a large tiled seamless shower, soaking tub, and dual vanities. The laundry is on the bedroom level. The other three bedrooms share a hall bath with two sinks. The lower level has space for a rec room, workout area, craft area/office, workshop, and full bathroom. Outside there is a low-maintenance deck, koi pond, lush garden, and firepit area. Garage offers Tesla and BMW electric chargers.
Zillow last checked: 8 hours ago
Listing updated: July 27, 2023 at 07:57am
Listed by:
NON MEMBER 844-552-7444,
Non Subscribing Office
Bought with:
Jason Thomas, 0225209062
Compass
Source: Bright MLS,MLS#: VAFX2134424
Facts & features
Interior
Bedrooms & bathrooms
- Bedrooms: 4
- Bathrooms: 4
- Full bathrooms: 3
- 1/2 bathrooms: 1
- Main level bathrooms: 1
Basement
- Area: 0
Heating
- Forced Air, Natural Gas
Cooling
- Central Air, Ceiling Fan(s), Electric
Appliances
- Included: Microwave, Cooktop, Dishwasher, Disposal, Dryer, Oven, Refrigerator, Washer, Water Heater, Gas Water Heater
Features
- Ceiling Fan(s), Eat-in Kitchen, Primary Bath(s), 2 Story Ceilings, 9'+ Ceilings, High Ceilings
- Flooring: Carpet, Hardwood, Wood
- Windows: Window Treatments
- Basement: Workshop
- Number of fireplaces: 1
Interior area
- Total structure area: 2,784
- Total interior livable area: 2,784 sqft
- Finished area above ground: 2,784
- Finished area below ground: 0
Property
Parking
- Total spaces: 6
- Parking features: Garage Door Opener, Electric Vehicle Charging Station(s), Driveway, Attached
- Attached garage spaces: 2
- Uncovered spaces: 4
Accessibility
- Accessibility features: None
Features
- Levels: Three
- Stories: 3
- Exterior features: Lighting, Water Fountains, Sidewalks
- Pool features: None
Lot
- Size: 9,524 sqft
Details
- Additional structures: Above Grade, Below Grade
- Parcel number: 0112 08030022
- Zoning: 372
- Special conditions: Standard
Construction
Type & style
- Home type: SingleFamily
- Architectural style: Craftsman,Transitional,Colonial,Contemporary
- Property subtype: Single Family Residence
Materials
- HardiPlank Type, Cement Siding, Brick
- Foundation: Slab
- Roof: Architectural Shingle
Condition
- New construction: No
- Year built: 1994
Utilities & green energy
- Sewer: Public Sewer
- Water: Public
- Utilities for property: Underground Utilities, Fiber Optic
Community & neighborhood
Location
- Region: Reston
- Subdivision: Wescott Woods
HOA & financial
HOA
- Has HOA: Yes
- HOA fee: $260 quarterly
- Amenities included: Baseball Field, Basketball Court, Jogging Path, Pool Mem Avail, Soccer Field, Pool, Tennis Court(s), Tot Lots/Playground
- Services included: Common Area Maintenance, Management, Road Maintenance, Snow Removal, Trash
- Association name: WESCOTT WOODS
Other
Other facts
- Listing agreement: Exclusive Right To Sell
- Listing terms: Cash,Conventional,FHA,VA Loan
- Ownership: Fee Simple
Price history
| Date | Event | Price |
|---|---|---|
| 7/27/2023 | Sold | $1,140,000+261.7%$409/sqft |
Source: | ||
| 8/1/1994 | Sold | $315,156$113/sqft |
Source: Public Record Report a problem | ||
Public tax history
| Year | Property taxes | Tax assessment |
|---|---|---|
| 2025 | $12,935 +3.8% | $1,075,210 +4% |
| 2024 | $12,462 +14.7% | $1,033,720 +11.8% |
| 2023 | $10,868 +11.7% | $924,570 +13.1% |
Find assessor info on the county website
Neighborhood: Wiehle Ave - Reston Pky
Nearby schools
GreatSchools rating
- 6/10Aldrin Elementary SchoolGrades: PK-6Distance: 0.9 mi
- 5/10Herndon Middle SchoolGrades: 7-8Distance: 3.1 mi
- 3/10Herndon High SchoolGrades: 9-12Distance: 1.8 mi
Schools provided by the listing agent
- Elementary: Aldrin
- Middle: Herndon
- High: Herndon
- District: Fairfax County Public Schools
Source: Bright MLS. This data may not be complete. We recommend contacting the local school district to confirm school assignments for this home.
Get a cash offer in 3 minutes
Find out how much your home could sell for in as little as 3 minutes with a no-obligation cash offer.
Estimated market value
$1,194,400
Get a cash offer in 3 minutes
Find out how much your home could sell for in as little as 3 minutes with a no-obligation cash offer.
Estimated market value
$1,194,400

