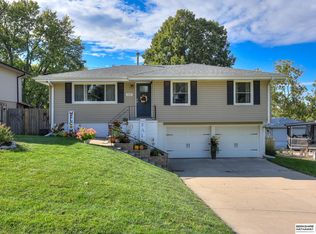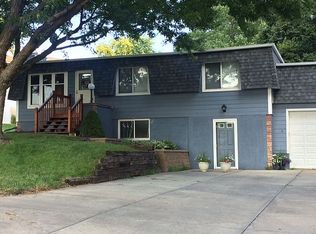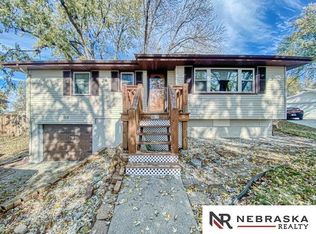Sold for $292,500
$292,500
11429 R St, Omaha, NE 68137
3beds
1,408sqft
Single Family Residence
Built in 1971
6,969.6 Square Feet Lot
$296,900 Zestimate®
$208/sqft
$1,861 Estimated rent
Maximize your home sale
Get more eyes on your listing so you can sell faster and for more.
Home value
$296,900
$276,000 - $318,000
$1,861/mo
Zestimate® history
Loading...
Owner options
Explore your selling options
What's special
Welcome to this beautifully updated raised ranch charmer that's ready to impress!! This 3-bedroom, 2-bathroom home is move-in ready with new carpet and fresh paint throughout, a new roof (2023), and a new furnace (2025). Step out back and fall in love with the beautiful backyard, complete with a deck and not one, but TWO covered patios, perfect for summer BBQs, fall fire pits, or just relaxing with your favorite people. You will also find not one, but TWO storage sheds. Located in a great location just up the street from local parks, this home offers the perfect mix of comfort, convenience, and fun. Don't miss your chance to make it yours! AMA
Zillow last checked: 8 hours ago
Listing updated: November 05, 2025 at 11:56am
Listed by:
Jolene N. Johnson 402-208-3888,
Nebraska Realty
Bought with:
Benjamin Merwald, 20210314
BHHS Ambassador Real Estate
Source: GPRMLS,MLS#: 22526983
Facts & features
Interior
Bedrooms & bathrooms
- Bedrooms: 3
- Bathrooms: 2
- Full bathrooms: 1
- 3/4 bathrooms: 1
- Main level bathrooms: 2
Primary bedroom
- Features: Wall/Wall Carpeting, Ceiling Fan(s)
- Level: Main
- Area: 165.06
- Dimensions: 13.1 x 12.6
Bedroom 2
- Features: Wall/Wall Carpeting, Ceiling Fan(s)
- Level: Main
- Area: 104.86
- Dimensions: 10.7 x 9.8
Bedroom 3
- Features: Wall/Wall Carpeting, Ceiling Fan(s)
- Level: Main
- Area: 73.71
- Dimensions: 9.1 x 8.1
Kitchen
- Features: Ceramic Tile Floor, Balcony/Deck, Exterior Door
- Area: 223.6
- Dimensions: 17.2 x 13
Living room
- Features: Wall/Wall Carpeting
- Area: 234
- Dimensions: 19.5 x 12
Basement
- Area: 520
Heating
- Natural Gas, Forced Air
Cooling
- Central Air
Appliances
- Included: Range, Refrigerator, Dishwasher, Disposal, Microwave
Features
- Ceiling Fan(s)
- Flooring: Vinyl, Carpet, Ceramic Tile
- Basement: Walk-Out Access,Partially Finished
- Has fireplace: No
Interior area
- Total structure area: 1,408
- Total interior livable area: 1,408 sqft
- Finished area above ground: 1,136
- Finished area below ground: 272
Property
Parking
- Total spaces: 2
- Parking features: Attached, Garage Door Opener
- Attached garage spaces: 2
Features
- Patio & porch: Porch, Patio, Deck, Covered Patio
- Fencing: Wood,Privacy
Lot
- Size: 6,969 sqft
- Dimensions: 120 x 60
- Features: Up to 1/4 Acre., City Lot, Subdivided, Public Sidewalk, Curb Cut
Details
- Additional structures: Shed(s), Gazebo
- Parcel number: 2140090104
- Other equipment: Sump Pump
Construction
Type & style
- Home type: SingleFamily
- Architectural style: Raised Ranch
- Property subtype: Single Family Residence
Materials
- Vinyl Siding, Block
- Foundation: Block
- Roof: Composition
Condition
- Not New and NOT a Model
- New construction: No
- Year built: 1971
Utilities & green energy
- Sewer: Public Sewer
- Water: Public
- Utilities for property: Electricity Available, Natural Gas Available, Water Available, Sewer Available
Community & neighborhood
Location
- Region: Omaha
- Subdivision: Roxbury
Other
Other facts
- Listing terms: VA Loan,FHA,Conventional,Cash
- Ownership: Fee Simple
Price history
| Date | Event | Price |
|---|---|---|
| 11/3/2025 | Sold | $292,500$208/sqft |
Source: | ||
| 10/21/2025 | Pending sale | $292,500$208/sqft |
Source: | ||
| 9/25/2025 | Price change | $292,500-0.8%$208/sqft |
Source: | ||
| 9/10/2025 | Listed for sale | $295,000$210/sqft |
Source: | ||
| 8/8/2025 | Pending sale | $295,000$210/sqft |
Source: | ||
Public tax history
| Year | Property taxes | Tax assessment |
|---|---|---|
| 2024 | $3,649 +1.4% | $215,700 +19.3% |
| 2023 | $3,600 -5.8% | $180,800 |
| 2022 | $3,821 +18.7% | $180,800 +18.1% |
Find assessor info on the county website
Neighborhood: 68137
Nearby schools
GreatSchools rating
- 6/10Walt Disney Elementary SchoolGrades: PK-5Distance: 0.4 mi
- 4/10Millard Central Middle SchoolGrades: 6-8Distance: 1.3 mi
- 4/10Millard South High SchoolGrades: 9-12Distance: 2.9 mi
Schools provided by the listing agent
- Elementary: Walt Disney
- Middle: Millard Central
- High: Millard South
- District: Millard
Source: GPRMLS. This data may not be complete. We recommend contacting the local school district to confirm school assignments for this home.

Get pre-qualified for a loan
At Zillow Home Loans, we can pre-qualify you in as little as 5 minutes with no impact to your credit score.An equal housing lender. NMLS #10287.


