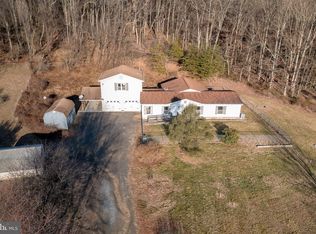Sold for $395,000
$395,000
1143 Bower Rd, Shermans Dale, PA 17090
3beds
2,058sqft
Single Family Residence
Built in 2003
1.71 Acres Lot
$398,200 Zestimate®
$192/sqft
$2,096 Estimated rent
Home value
$398,200
Estimated sales range
Not available
$2,096/mo
Zestimate® history
Loading...
Owner options
Explore your selling options
What's special
Welcome to this perfectly maintained home on beautiful landscaped grounds. 3 bedroom 3 bath includes a full master suite with plenty of room. The kitchen is open and bright and has an island and plenty of counter space. The dining area is adjacent to the kitchen and opens to a cozy family room. A main floor laundry is convenient to the bedrooms and has exterior access. The lower level has a play area and a larger family room. Also a utility room with additional storage. The attached garage can house 2 cars and storage shed has additional storage space as well. Enjoy the long sloping front yard or relax in the many "hang out" areas. The best of outdoor living under the covered deck just off the kitchen. This is really a well kept home and is ready for it's new owner.
Zillow last checked: 8 hours ago
Listing updated: October 24, 2025 at 10:32am
Listed by:
MIKE STOLTZFUS 717-991-0702,
Green Acres Realty Company.
Bought with:
Nikki Jernigan, RS369810
Coldwell Banker Realty
Source: Bright MLS,MLS#: PAPY2007754
Facts & features
Interior
Bedrooms & bathrooms
- Bedrooms: 3
- Bathrooms: 3
- Full bathrooms: 3
- Main level bathrooms: 3
- Main level bedrooms: 3
Basement
- Area: 0
Heating
- Forced Air, Oil
Cooling
- Central Air, Electric
Appliances
- Included: Dishwasher, Oven/Range - Gas, Electric Water Heater
- Laundry: Main Level, Has Laundry
Features
- Ceiling Fan(s), Combination Kitchen/Dining, Family Room Off Kitchen, Open Floorplan, Kitchen Island
- Windows: Window Treatments
- Basement: Full,Partially Finished
- Has fireplace: No
Interior area
- Total structure area: 2,058
- Total interior livable area: 2,058 sqft
- Finished area above ground: 2,058
- Finished area below ground: 0
Property
Parking
- Total spaces: 2
- Parking features: Garage Faces Side, Basement, Gravel, Attached
- Attached garage spaces: 2
- Has uncovered spaces: Yes
Accessibility
- Accessibility features: None
Features
- Levels: Bi-Level,Two
- Stories: 2
- Patio & porch: Deck, Patio, Porch, Roof
- Exterior features: Lighting, Play Area
- Pool features: None
Lot
- Size: 1.71 Acres
- Features: Backs to Trees, Cleared, Front Yard, Rear Yard, Rural
Details
- Additional structures: Above Grade, Below Grade, Outbuilding
- Parcel number: 040163.03002.016
- Zoning: RESIDENTIAL
- Special conditions: Standard
Construction
Type & style
- Home type: SingleFamily
- Property subtype: Single Family Residence
Materials
- Vinyl Siding
- Foundation: Concrete Perimeter
- Roof: Architectural Shingle
Condition
- Excellent
- New construction: No
- Year built: 2003
Utilities & green energy
- Electric: 200+ Amp Service
- Sewer: Private Sewer
- Water: Private, Well
Community & neighborhood
Location
- Region: Shermans Dale
- Subdivision: None Available
- Municipality: CARROLL TWP
Other
Other facts
- Listing agreement: Exclusive Right To Sell
- Listing terms: Cash,Conventional,FHA,VA Loan
- Ownership: Fee Simple
Price history
| Date | Event | Price |
|---|---|---|
| 10/17/2025 | Sold | $395,000+0.3%$192/sqft |
Source: | ||
| 7/15/2025 | Pending sale | $394,000$191/sqft |
Source: | ||
| 7/10/2025 | Listed for sale | $394,000+107.5%$191/sqft |
Source: | ||
| 10/13/2014 | Sold | $189,900-5%$92/sqft |
Source: Public Record Report a problem | ||
| 7/30/2014 | Price change | $199,900-1.5%$97/sqft |
Source: RE/MAX 1ST ADVANTAGE #10255899 Report a problem | ||
Public tax history
| Year | Property taxes | Tax assessment |
|---|---|---|
| 2024 | $3,564 | $188,100 |
| 2023 | $3,564 | $188,100 |
| 2022 | $3,564 +6.3% | $188,100 |
Find assessor info on the county website
Neighborhood: 17090
Nearby schools
GreatSchools rating
- 3/10Carroll El SchoolGrades: PK-5Distance: 4.6 mi
- 7/10West Perry Middle SchoolGrades: 6-8Distance: 6.7 mi
- 6/10West Perry Senior High SchoolGrades: 9-12Distance: 6.9 mi
Schools provided by the listing agent
- High: West Perry High School
- District: West Perry
Source: Bright MLS. This data may not be complete. We recommend contacting the local school district to confirm school assignments for this home.
Get pre-qualified for a loan
At Zillow Home Loans, we can pre-qualify you in as little as 5 minutes with no impact to your credit score.An equal housing lender. NMLS #10287.
