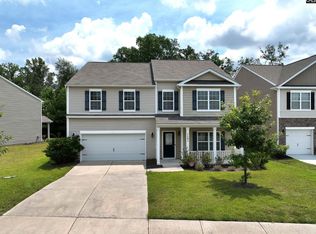Sold for $272,000 on 12/12/25
Street View
$272,000
1143 Campbell Ridge Dr, Elgin, SC 29045
3beds
2,207sqft
SingleFamily
Built in 2019
8,712 Square Feet Lot
$275,100 Zestimate®
$123/sqft
$2,203 Estimated rent
Home value
$275,100
$261,000 - $289,000
$2,203/mo
Zestimate® history
Loading...
Owner options
Explore your selling options
What's special
Buying a new home! The amount of time and effort required to purchase a new home can sometimes seem overwhelming. We are here to help! D.R. Horton has been building homes since 1978 and has helped more than 500,000 homeowners build their dream home. Our experienced sales agents are glad to assist you and can walk you through the entire purchasing process by answering any questions that you may have. D.R. Horton's goal is to make your home buying experience as seamless and positive as possible.
Facts & features
Interior
Bedrooms & bathrooms
- Bedrooms: 3
- Bathrooms: 3
- Full bathrooms: 2
- 1/2 bathrooms: 1
Heating
- Forced air
Features
- Flooring: Carpet
Interior area
- Total interior livable area: 2,207 sqft
Property
Parking
- Total spaces: 2
Features
- Exterior features: Other
Lot
- Size: 8,712 sqft
Details
- Parcel number: 317040404
Construction
Type & style
- Home type: SingleFamily
Materials
- Roof: Composition
Condition
- Year built: 2019
Community & neighborhood
Location
- Region: Elgin
Price history
| Date | Event | Price |
|---|---|---|
| 12/12/2025 | Sold | $272,000-1.1%$123/sqft |
Source: Public Record Report a problem | ||
| 11/12/2025 | Pending sale | $274,999$125/sqft |
Source: | ||
| 10/30/2025 | Price change | $274,9990%$125/sqft |
Source: | ||
| 9/7/2025 | Price change | $275,000-1.8%$125/sqft |
Source: | ||
| 7/14/2025 | Listed for sale | $279,900-6.4%$127/sqft |
Source: | ||
Public tax history
| Year | Property taxes | Tax assessment |
|---|---|---|
| 2022 | $2,436 +15.8% | $10,200 +20% |
| 2021 | $2,103 -71.7% | $8,500 -33.3% |
| 2020 | $7,422 +1641.3% | $12,750 +5000% |
Find assessor info on the county website
Neighborhood: 29045
Nearby schools
GreatSchools rating
- 8/10Catawba Trail ElementaryGrades: PK-5Distance: 2.2 mi
- 4/10Summit Parkway Middle SchoolGrades: K-8Distance: 4.7 mi
- 8/10Spring Valley High SchoolGrades: 9-12Distance: 5 mi
Get a cash offer in 3 minutes
Find out how much your home could sell for in as little as 3 minutes with a no-obligation cash offer.
Estimated market value
$275,100
Get a cash offer in 3 minutes
Find out how much your home could sell for in as little as 3 minutes with a no-obligation cash offer.
Estimated market value
$275,100
