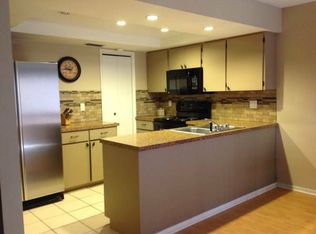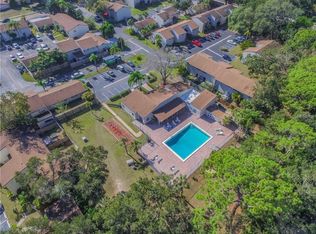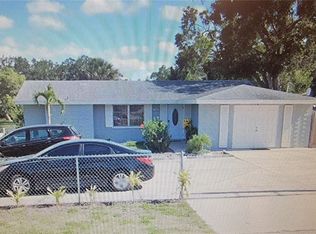Move in ready! A true 3 bedroom 3 bathroom, completely upgraded end unit condo in Sarasota. The inviting open plan has trey ceilings and two hurricane proof sliders; one in your eat in kitchen and one to showcase your beautiful fenced in patio/garden. The upgraded kitchen boasts wood cabinets and granite counter tops with a breakfast bar. The walk in pantry also comes with your very own coffee bar! The downstairs bathroom has an upgraded shower system with rainfall, handheld, and standard shower heads. The attention to detail is noted in this bathroom with a built in laundry hamper and additional built in toiletry storage. The upstairs bathroom includes a Soaker tub. Complete your experience with a built in Bluetooth speaker accented by mood lighting for a truly relaxing bath time ritual. The master bedroom offers his and hers closets with separate vanity and bathroom spaces. Head to the pool during the day to soak up some rays or freshen up on your tennis skills using the community courts! Enjoy your evenings grilling outside in your private fenced in area and let the pups roam. Have peace of mind, when entering your front door with key less entry and motion detector lights, that you will be cooled off after a long day outside because the HVAC system is less than 1 year old! Come see this one today! It won't last long!
This property is off market, which means it's not currently listed for sale or rent on Zillow. This may be different from what's available on other websites or public sources.


