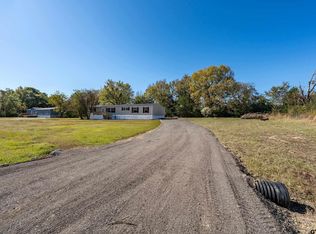Sold
Price Unknown
1143 Pecan Rdg, Chandler, TX 75758
4beds
2,016sqft
Manufactured Home
Built in 2003
0.72 Acres Lot
$179,300 Zestimate®
$--/sqft
$1,530 Estimated rent
Home value
$179,300
$163,000 - $194,000
$1,530/mo
Zestimate® history
Loading...
Owner options
Explore your selling options
What's special
Large, well-maintained manufactured home on a nearly 3/4 acre lot in Chandler minutes away from Lake Palestine in the manicured subdivision of Pecan Ridge. The home is very spacious at over 2000 sq ft with a split primary bedroom, open concept floor plan, 2 separate living areas, and a large office. Primary bathroom remodeled in 2022 with a large walk in shower, dual vanity sinks, and an extra closet. Second bathroom remodeled in 2020. All windows recently replaced. The large backyard fenced with a storage shed. Refrigerator, and separate freezer convey. Trash service and aerobic septic system maintenance has been paid through the end of the year. This is a clean, well-cared for lovely home and won't last long!
Zillow last checked: 8 hours ago
Listing updated: March 17, 2023 at 08:38am
Listed by:
Emily Thompson 972-863-1965,
HomeSmart Stars
Bought with:
Roshell Bell, TREC# 0466336
Source: GTARMLS,MLS#: 23001704
Facts & features
Interior
Bedrooms & bathrooms
- Bedrooms: 4
- Bathrooms: 2
- Full bathrooms: 2
Primary bedroom
- Features: Master Bedroom Split
Bedroom
- Features: Walk-In Closet(s)
Bedroom 1
- Area: 208
- Dimensions: 16 x 13
Bedroom 2
- Area: 130
- Dimensions: 13 x 10
Bedroom 3
- Area: 130
- Dimensions: 10 x 13
Bedroom 4
- Area: 99
- Dimensions: 9 x 11
Bathroom
- Features: Shower/Tub, Vinyl Tile
Family room
- Area: 195
- Dimensions: 13 x 15
Kitchen
- Features: Kitchen/Eating Combo
- Area: 315
- Dimensions: 21 x 15
Living room
- Area: 221
- Dimensions: 17 x 13
Heating
- Central/Electric
Cooling
- Central Electric
Appliances
- Included: Range/Oven-Electric, Dishwasher, Refrigerator, Electric Water Heater
Features
- Flooring: Carpet, Vinyl
- Windows: Blinds, Double Pane Windows
- Number of fireplaces: 1
- Fireplace features: One Wood Burning
Interior area
- Total structure area: 2,016
- Total interior livable area: 2,016 sqft
Property
Parking
- Parking features: Open
- Has uncovered spaces: Yes
Features
- Levels: One
- Stories: 1
- Patio & porch: Deck Open
- Pool features: None
- Fencing: Chain Link
Lot
- Size: 0.72 Acres
- Features: Subdivision Lot
Details
- Additional structures: Storage
- Parcel number: 275429
- Special conditions: None,As-Is Condition @ Closing
- Other equipment: Satellite Dish
Construction
Type & style
- Home type: MobileManufactured
- Property subtype: Manufactured Home
Materials
- Siding
- Foundation: Pillar/Post/Pier
- Roof: Composition
Condition
- Year built: 2003
Utilities & green energy
- Sewer: Aerobic Septic
- Water: Community
- Utilities for property: Cable Connected
Community & neighborhood
Location
- Region: Chandler
- Subdivision: Pecan Ridge
Other
Other facts
- Listing terms: Conventional,Cash
- Road surface type: Paved
Price history
| Date | Event | Price |
|---|---|---|
| 12/4/2025 | Listing removed | $1,500$1/sqft |
Source: Zillow Rentals Report a problem | ||
| 10/23/2025 | Listed for rent | $1,500$1/sqft |
Source: Zillow Rentals Report a problem | ||
| 3/15/2023 | Sold | -- |
Source: | ||
| 2/15/2023 | Pending sale | $170,000$84/sqft |
Source: | ||
| 2/15/2023 | Contingent | $170,000$84/sqft |
Source: NTREIS #20249692 Report a problem | ||
Public tax history
| Year | Property taxes | Tax assessment |
|---|---|---|
| 2025 | $1,936 +6.7% | $120,647 +6.5% |
| 2024 | $1,814 +13.7% | $113,303 +16.5% |
| 2023 | $1,595 +7.3% | $97,271 +16.9% |
Find assessor info on the county website
Neighborhood: 75758
Nearby schools
GreatSchools rating
- 7/10Chandler Intermediate SchoolGrades: 4-6Distance: 4.1 mi
- 7/10Brownsboro Junior High SchoolGrades: 7-8Distance: 7.6 mi
- 4/10Brownsboro High SchoolGrades: 9-12Distance: 8.1 mi
Schools provided by the listing agent
- Elementary: Chandler
- Middle: Chandler
- High: Brownsboro
Source: GTARMLS. This data may not be complete. We recommend contacting the local school district to confirm school assignments for this home.
Get a cash offer in 3 minutes
Find out how much your home could sell for in as little as 3 minutes with a no-obligation cash offer.
Estimated market value$179,300
Get a cash offer in 3 minutes
Find out how much your home could sell for in as little as 3 minutes with a no-obligation cash offer.
Estimated market value
$179,300
