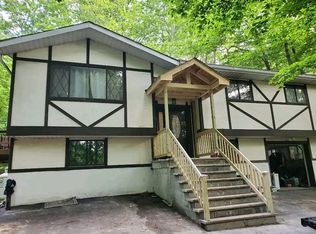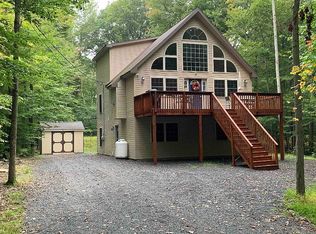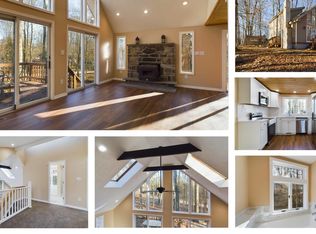Sold for $234,000
$234,000
1143 Ranger Trl, Pocono Lake, PA 18347
3beds
912sqft
Single Family Residence
Built in 1982
0.42 Acres Lot
$236,700 Zestimate®
$257/sqft
$2,242 Estimated rent
Home value
$236,700
$187,000 - $301,000
$2,242/mo
Zestimate® history
Loading...
Owner options
Explore your selling options
What's special
OPEN HOUSE Saturday 1apm-3pm in Locust Lake Village! Welcome to your perfect mountain retreat in the heart of Pocono Lake! This charming 3-bedroom, 2-bathroom ranch-style home offers the ideal blend of comfort, style, and serenity. Fully furnished and move-in ready, the open concept main living space is perfect for relaxing or entertaining, with warm natural light and gorgeous wood-finished ceilings that bring cozy cabin vibes to life. The living room features a beautiful wood-burning fireplace with insert—perfect for chilly Pocono evenings. Step outside to enjoy the expansive wrap-around deck, ideal for morning coffee, evening cocktails, or taking in the peaceful wooded surroundings.
Zillow last checked: 8 hours ago
Listing updated: November 10, 2025 at 06:40am
Listed by:
Susan F. McFadden 610-898-1441,
Keller Williams PlatinumRealty
Bought with:
nonmember
NON MBR Office
Source: GLVR,MLS#: 761411 Originating MLS: Lehigh Valley MLS
Originating MLS: Lehigh Valley MLS
Facts & features
Interior
Bedrooms & bathrooms
- Bedrooms: 3
- Bathrooms: 2
- Full bathrooms: 2
Bedroom
- Description: Estimate
- Level: First
- Dimensions: 8.00 x 8.00
Bedroom
- Description: Estimate
- Level: First
- Dimensions: 8.00 x 10.00
Bedroom
- Description: Estimate
- Level: First
- Dimensions: 8.00 x 8.00
Other
- Description: Estimate
- Level: First
- Dimensions: 5.00 x 6.00
Other
- Description: Estimate
- Level: First
- Dimensions: 5.00 x 6.00
Heating
- Baseboard, Electric
Cooling
- None
Appliances
- Included: Electric Oven, Electric Water Heater, Refrigerator, Washer/Dryer
Features
- Eat-in Kitchen
- Basement: None
Interior area
- Total interior livable area: 912 sqft
- Finished area above ground: 912
- Finished area below ground: 0
Property
Parking
- Total spaces: 4
- Parking features: Driveway
- Garage spaces: 4
- Has uncovered spaces: Yes
Features
- Levels: One
- Stories: 1
Lot
- Size: 0.42 Acres
Details
- Parcel number: 19 11B 1 207
- Zoning: R-2
- Special conditions: None
Construction
Type & style
- Home type: SingleFamily
- Architectural style: Ranch
- Property subtype: Single Family Residence
Materials
- Other
- Roof: Other
Condition
- Year built: 1982
Utilities & green energy
- Sewer: Septic Tank
- Water: Well
Community & neighborhood
Location
- Region: Pocono Lake
- Subdivision: Arrowhead Lake
HOA & financial
HOA
- Has HOA: Yes
- HOA fee: $1,733 annually
Other
Other facts
- Listing terms: Cash,Conventional,FHA
- Ownership type: Fee Simple
Price history
| Date | Event | Price |
|---|---|---|
| 10/24/2025 | Sold | $234,000-0.4%$257/sqft |
Source: | ||
| 9/2/2025 | Pending sale | $235,000$258/sqft |
Source: | ||
| 8/19/2025 | Price change | $235,000-6%$258/sqft |
Source: | ||
| 7/19/2025 | Listed for sale | $249,900+190.6%$274/sqft |
Source: | ||
| 7/20/2016 | Sold | $86,000-9.4%$94/sqft |
Source: Public Record Report a problem | ||
Public tax history
| Year | Property taxes | Tax assessment |
|---|---|---|
| 2025 | $3,160 +8.3% | $104,530 |
| 2024 | $2,918 +9.4% | $104,530 |
| 2023 | $2,667 +1.8% | $104,530 |
Find assessor info on the county website
Neighborhood: 18347
Nearby schools
GreatSchools rating
- 7/10Tobyhanna El CenterGrades: K-6Distance: 4.8 mi
- 4/10Pocono Mountain West Junior High SchoolGrades: 7-8Distance: 6.9 mi
- 7/10Pocono Mountain West High SchoolGrades: 9-12Distance: 7.1 mi
Schools provided by the listing agent
- District: Pocono Mountain
Source: GLVR. This data may not be complete. We recommend contacting the local school district to confirm school assignments for this home.

Get pre-qualified for a loan
At Zillow Home Loans, we can pre-qualify you in as little as 5 minutes with no impact to your credit score.An equal housing lender. NMLS #10287.


