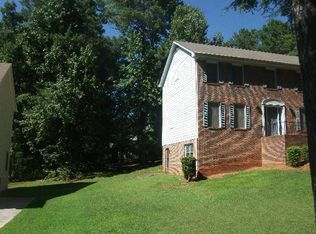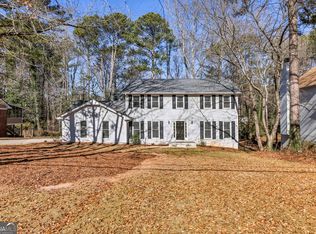Buyers Do you Want a Newer Quality Built Home in a Fabulous Established Well Kept Sought-After Community like Carlisle Commonwealth where Homes are SOLD in the 200-300(s)? This is it! A Active Community Custom Designed w/ NO Through Traffic! Built on a Old 9 Hole Golf Course! A Hidden FIND in a Active Swim/Tennis S/D close to Major Highways, Park and Ride Marta Rails, Stone Mountain Park, Decatur and Emory. Nestled on up to 1/2 Acre w/Basement, 2 Car Garage and parking pad -Brick with Stacked Stones in Front, Large Master, and BR on MAIN with Full Bath, Great Rm. Hardwoods, Spacious Bedrooms, Closets. Bonus Rm with Closets, So Much Space! Hurry!
This property is off market, which means it's not currently listed for sale or rent on Zillow. This may be different from what's available on other websites or public sources.

