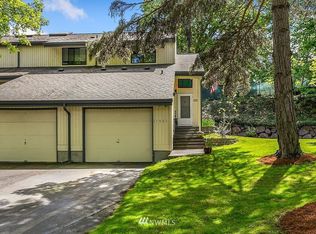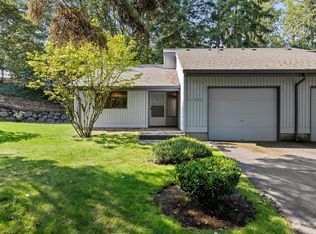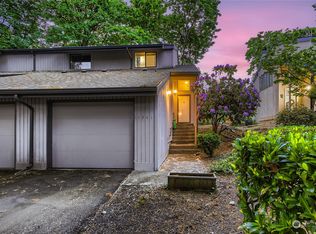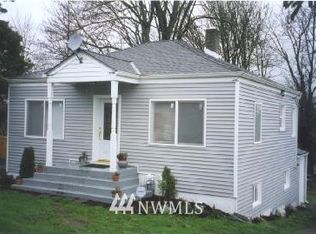Sold
Listed by:
Eugene Adams,
Keller Williams Eastside,
Thuy A. Nguyen,
Keller Williams Eastside
Bought with: Keller Williams Eastside
$555,000
11430 SE Petrovitsky Road, Renton, WA 98055
3beds
1,330sqft
Single Family Residence
Built in 1942
0.3 Acres Lot
$589,900 Zestimate®
$417/sqft
$2,577 Estimated rent
Home value
$589,900
$560,000 - $619,000
$2,577/mo
Zestimate® history
Loading...
Owner options
Explore your selling options
What's special
Location, Location, Location! Enjoy this gorgeous Craftsman style rambler with exquisite finishes and endless options. This is the perfect property for the first time home buyer or the avid investor. Perfectly located for short term, travel nurses or Airbnb and long term rentals. Close to all amenities', schools and hospitals. This property boasts a brand-new kitchen, spacious bedrooms and a large front yard to sit around and enjoy the firepit. Minutes from the freeway access and downtown Renton with some exceptional restaurants and shops. Congratulations, you've found the one!
Zillow last checked: 8 hours ago
Listing updated: March 30, 2023 at 06:32am
Listed by:
Eugene Adams,
Keller Williams Eastside,
Thuy A. Nguyen,
Keller Williams Eastside
Bought with:
Thuy A. Nguyen, 116446
Keller Williams Eastside
Source: NWMLS,MLS#: 2029205
Facts & features
Interior
Bedrooms & bathrooms
- Bedrooms: 3
- Bathrooms: 1
- Full bathrooms: 1
- Main level bedrooms: 3
Bedroom
- Level: Main
Bedroom
- Level: Main
Bathroom full
- Level: Main
Bonus room
- Level: Main
Dining room
- Level: Main
Kitchen with eating space
- Level: Main
Living room
- Level: Main
Heating
- Has Heating (Unspecified Type)
Cooling
- Has cooling: Yes
Appliances
- Included: Refrigerator_, StoveRange_, Refrigerator, StoveRange, Water Heater: Electric
Features
- Dining Room
- Flooring: Ceramic Tile, Vinyl Plank, Carpet
- Windows: Double Pane/Storm Window
- Basement: Finished
- Has fireplace: No
- Fireplace features: Electric
Interior area
- Total structure area: 1,330
- Total interior livable area: 1,330 sqft
Property
Parking
- Total spaces: 1
- Parking features: Driveway, Attached Garage
- Attached garage spaces: 1
Features
- Levels: One
- Stories: 1
- Patio & porch: Forced Air, Ceramic Tile, Wall to Wall Carpet, Double Pane/Storm Window, Dining Room, Water Heater
- Has view: Yes
- View description: Territorial
Lot
- Size: 0.30 Acres
- Features: Curbs, Open Lot, Paved, Sidewalk, Fenced-Fully
- Topography: PartialSlope
- Residential vegetation: Brush, Garden Space
Details
- Parcel number: 2923059122
- Special conditions: Standard
Construction
Type & style
- Home type: SingleFamily
- Architectural style: Craftsman
- Property subtype: Single Family Residence
Materials
- Wood Siding, Wood Products
- Foundation: Slab
- Roof: Composition
Condition
- Year built: 1942
- Major remodel year: 1942
Utilities & green energy
- Electric: Company: PSE
- Sewer: Septic Tank, Company: Septic
- Water: Public, Company: Soos Creek
Community & neighborhood
Location
- Region: Renton
- Subdivision: Renton
Other
Other facts
- Listing terms: Cash Out,Conventional,FHA
- Cumulative days on market: 832 days
Price history
| Date | Event | Price |
|---|---|---|
| 3/29/2023 | Sold | $555,000$417/sqft |
Source: | ||
| 3/7/2023 | Pending sale | $555,000$417/sqft |
Source: | ||
| 1/26/2023 | Listing removed | -- |
Source: Zillow Rentals Report a problem | ||
| 1/20/2023 | Price change | $555,000-5.1%$417/sqft |
Source: | ||
| 1/17/2023 | Listed for sale | $585,000+34.5%$440/sqft |
Source: FSBO-Online.com Report a problem | ||
Public tax history
Tax history is unavailable.
Neighborhood: Cascade
Nearby schools
GreatSchools rating
- 5/10Cascade Elementary SchoolGrades: K-5Distance: 0.9 mi
- 5/10Nelsen Middle SchoolGrades: 6-8Distance: 1 mi
- 5/10Lindbergh Senior High SchoolGrades: 9-12Distance: 1.2 mi
Schools provided by the listing agent
- Elementary: Benson Hill Elem
- Middle: Nelsen Mid
- High: Lindbergh Snr High
Source: NWMLS. This data may not be complete. We recommend contacting the local school district to confirm school assignments for this home.
Get a cash offer in 3 minutes
Find out how much your home could sell for in as little as 3 minutes with a no-obligation cash offer.
Estimated market value$589,900
Get a cash offer in 3 minutes
Find out how much your home could sell for in as little as 3 minutes with a no-obligation cash offer.
Estimated market value
$589,900



