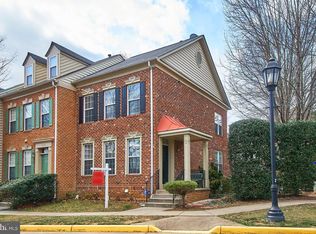Sold for $655,000 on 06/20/25
$655,000
11431 Heritage Commons Way, Reston, VA 20194
2beds
1,696sqft
Townhouse
Built in 1997
1,849 Square Feet Lot
$652,500 Zestimate®
$386/sqft
$3,115 Estimated rent
Home value
$652,500
$613,000 - $698,000
$3,115/mo
Zestimate® history
Loading...
Owner options
Explore your selling options
What's special
This charming end-unit townhome in Reston's Vintage Place blends timeless character with modern updates, featuring oversized windows on three sides for abundant natural light, and a spacious kitchen with granite counters, a gas range, island, and cozy morning room with an electric fireplace. The main level boasts hardwood floors, 9-foot ceilings, and elegant molding, with walkout access to a large deck offering tree-lined, end-unit privacy. Recent updates include fresh interior paint and new carpeting throughout the staircases, upper and lower levels. The primary suite offers a vaulted ceiling, large walk-in closet, and a renovated bath with dual sinks and an oversized shower. A second vaulted-ceiling bedroom also includes an en-suite bath. The walk-out lower level opens to a fenced backyard and patio, with a poured concrete foundation, tilt-out windows, and rough-in plumbing for a full bath. Located in the Reston HOA, residents enjoy access to 1,350 acres of open space, 4 lakes, 15 pools, numerous recreational courts and fields, 50 miles of trails, the Walker Nature Center, and convenient access to bus stops, the Silver Line, Rt. 7, the Dulles Toll Rd, and the W&OD trail. Welcome Home!
Zillow last checked: 9 hours ago
Listing updated: July 03, 2025 at 03:45am
Listed by:
Rolfe Kratz 703-328-8979,
Samson Properties,
Co-Listing Agent: Todd Kolasch 703-424-8532,
Samson Properties
Bought with:
Denise Longo, 0225102230
Weichert Company of Virginia
Source: Bright MLS,MLS#: VAFX2233982
Facts & features
Interior
Bedrooms & bathrooms
- Bedrooms: 2
- Bathrooms: 3
- Full bathrooms: 2
- 1/2 bathrooms: 1
- Main level bathrooms: 1
Primary bedroom
- Features: Flooring - Carpet, Cathedral/Vaulted Ceiling
- Level: Upper
Primary bedroom
- Level: Upper
Primary bathroom
- Level: Upper
Primary bathroom
- Level: Upper
Family room
- Features: Flooring - Carpet
- Level: Lower
Foyer
- Features: Flooring - HardWood
- Level: Main
Half bath
- Level: Main
Kitchen
- Features: Flooring - HardWood
- Level: Main
Living room
- Features: Flooring - HardWood
- Level: Main
Utility room
- Level: Lower
Heating
- Forced Air, Natural Gas
Cooling
- Central Air, Electric
Appliances
- Included: Microwave, Dishwasher, Disposal, Dryer, Ice Maker, Oven/Range - Gas, Refrigerator, Washer, Water Heater, Gas Water Heater
- Laundry: In Basement, Washer In Unit, Dryer In Unit
Features
- Bathroom - Stall Shower, Bathroom - Tub Shower, Ceiling Fan(s), Chair Railings, Crown Molding, Dining Area, Family Room Off Kitchen, Eat-in Kitchen, Kitchen Island, Kitchen - Table Space, Pantry, Recessed Lighting, Walk-In Closet(s)
- Flooring: Hardwood, Carpet, Vinyl, Wood
- Windows: Double Pane Windows, Sliding, Window Treatments
- Basement: Walk-Out Access,Finished
- Has fireplace: No
Interior area
- Total structure area: 2,056
- Total interior livable area: 1,696 sqft
- Finished area above ground: 1,296
- Finished area below ground: 400
Property
Parking
- Parking features: Permit Required, Unassigned, On Street
- Has uncovered spaces: Yes
Accessibility
- Accessibility features: None
Features
- Levels: Three
- Stories: 3
- Patio & porch: Deck
- Exterior features: Sidewalks, Street Lights
- Pool features: Community
Lot
- Size: 1,849 sqft
Details
- Additional structures: Above Grade, Below Grade
- Parcel number: 0112 084A0096
- Zoning: 372
- Special conditions: Standard
Construction
Type & style
- Home type: Townhouse
- Architectural style: Colonial
- Property subtype: Townhouse
Materials
- Brick, Vinyl Siding
- Foundation: Concrete Perimeter
Condition
- Excellent
- New construction: No
- Year built: 1997
Utilities & green energy
- Sewer: Public Sewer
- Water: Public
- Utilities for property: Underground Utilities
Community & neighborhood
Location
- Region: Reston
- Subdivision: Reston
HOA & financial
HOA
- Has HOA: Yes
- HOA fee: $139 monthly
- Amenities included: Baseball Field, Basketball Court, Bike Trail, Boat Dock/Slip, Boat Ramp, Common Grounds, Community Center, Dog Park, Jogging Path, Lake, Pier/Dock, Picnic Area, Pool, Tennis Court(s), Tot Lots/Playground, Water/Lake Privileges
- Services included: Common Area Maintenance, Lawn Care Front, Lawn Care Side, Management, Pool(s), Reserve Funds, Road Maintenance, Snow Removal, Trash
- Association name: VINTAGE PLACE ASSOCIATION/RESTON ASSOCIATION
Other
Other facts
- Listing agreement: Exclusive Right To Sell
- Ownership: Fee Simple
Price history
| Date | Event | Price |
|---|---|---|
| 6/20/2025 | Sold | $655,000+9.2%$386/sqft |
Source: | ||
| 6/3/2025 | Pending sale | $600,000$354/sqft |
Source: | ||
| 5/29/2025 | Listed for sale | $600,000+210.6%$354/sqft |
Source: | ||
| 8/13/1997 | Sold | $193,180$114/sqft |
Source: Public Record Report a problem | ||
Public tax history
| Year | Property taxes | Tax assessment |
|---|---|---|
| 2025 | $6,821 +3% | $566,970 +3.2% |
| 2024 | $6,622 +10.6% | $549,350 +7.8% |
| 2023 | $5,988 -0.2% | $509,420 +1% |
Find assessor info on the county website
Neighborhood: Wiehle Ave - Reston Pky
Nearby schools
GreatSchools rating
- 6/10Aldrin Elementary SchoolGrades: PK-6Distance: 0.7 mi
- 5/10Herndon Middle SchoolGrades: 7-8Distance: 3 mi
- 3/10Herndon High SchoolGrades: 9-12Distance: 1.8 mi
Schools provided by the listing agent
- Elementary: Aldrin
- Middle: Herndon
- High: Herndon
- District: Fairfax County Public Schools
Source: Bright MLS. This data may not be complete. We recommend contacting the local school district to confirm school assignments for this home.
Get a cash offer in 3 minutes
Find out how much your home could sell for in as little as 3 minutes with a no-obligation cash offer.
Estimated market value
$652,500
Get a cash offer in 3 minutes
Find out how much your home could sell for in as little as 3 minutes with a no-obligation cash offer.
Estimated market value
$652,500
