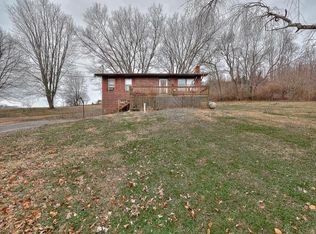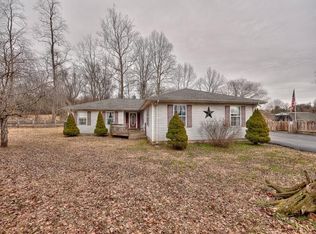This home is not a drive-by!! You must go in to appreciate all it has to offer! Minutes from The Falls and exits 5 and 7. This brick ranch could easily house 2 families and you would have plenty of privacy if needed. This home features 4 bedrooms and 3 baths with new hardwoods running throughout and crown molding. The sunroom off of kitchen has been finished off with new vinyl planking so water from the pool is not an issue. The kitchen is a chefs dream with a double oven, granite counter tops, stainless steel appliances and so much more! On the main floor of this home you have 2 bedrooms, 2 baths, laundry, etc Moving downstairs you have another full den, 2 other bedrooms and or an office space, a full bath and kitchenette. Moving outside you have a 20 X 30 in-ground salt water pool with newer liner, babyloc system, a gazebo to the right of the pool is perfect for parties and entertaining with built in fire pit. This home is sure to check all the boxes. Schedule your showing today!
This property is off market, which means it's not currently listed for sale or rent on Zillow. This may be different from what's available on other websites or public sources.

