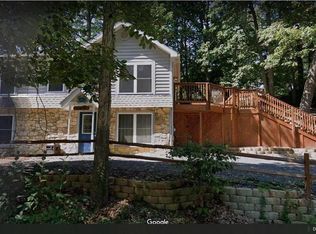Attention Investors! Cash or 203K only, AS IS this floor plan is spacious with 4 bedrooms and 2 full baths. The kitchen has amazing natural lighting with white cabinets and gleaming granite counter tops. Dining room off kitchen and living room with access to the screened porch. Master suite custom designed to allow for 2nd laundry (another in the basement) double vanities and large shower. The walk in closet is a dream and the bedroom itself has vaulted ceilings and a loft area storage space. 2 of the bedrooms have hardwood floors while the rest has new laminate gray flooring. Unfinished basement has laundry and 2 other rooms to finish as you wish. Located on short lane with just a few homes and on a double lot there is room to play and entertain. Parking for multiple vehicles including a carport, deck on the side and shed on the back.
This property is off market, which means it's not currently listed for sale or rent on Zillow. This may be different from what's available on other websites or public sources.
