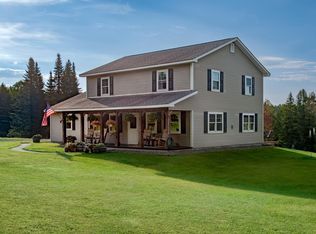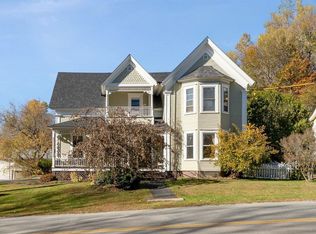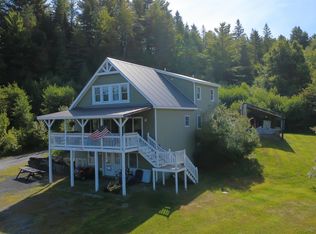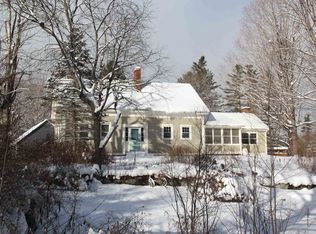A slice of Vermont. This 4-bedroom, 3-bath home offers the perfect blend of nature, views, acreage with groomed trails for exploring, a scenic pond, and easy accessibility to wherever you want to go—including nearby Caspian Lake. Set on 20± acres with expansive mountain views, this property is ideal for those seeking space to roam, relax, and reconnect with nature. A major renovation in 2008 and a spacious addition in 2014 have elevated this home, which now features a variety of hardwood and Vermont slate flooring, new windows, cedar ceilings, hickory cabinets, and high-speed internet. The open kitchen and dining area create a warm and inviting space for conversation while meals are prepared and enjoy excellent separation of space when guests come to stay. Shoot hoops on the indoor basketball court or re-imagine it for something else entirely, such as a dance studio, a venue for musicians to practice or jam, or a home business...the location can’t be beat! Gather around the fire pit under the stars, or head to the 12’ deep spring fed, trout stocked, pond for a peaceful camping experience—and maybe even a glimpse of wildlife. Plan a night at The Highland Center just five minutes away or a day at the beach on Caspian Lake. This 20 acres offers so much with blueberries, an apple orchard and garden space galore...a sustainable lifestyle could be yours. A home like this is rare—where nature, comfort, and convenience all come together.
Active under contract
Listed by:
Susan ORourke,
Pall Spera Company Realtors-Stowe Village 802-253-1806
Price cut: $50K (11/13)
$625,000
1144 Center Road, Hardwick, VT 05843
4beds
4,000sqft
Est.:
Ranch
Built in 1964
20 Acres Lot
$590,200 Zestimate®
$156/sqft
$-- HOA
What's special
Scenic pondCedar ceilingsNew windowsIndoor basketball courtHickory cabinets
- 166 days |
- 183 |
- 10 |
Zillow last checked: 8 hours ago
Listing updated: December 16, 2025 at 02:13pm
Listed by:
Susan ORourke,
Pall Spera Company Realtors-Stowe Village 802-253-1806
Source: PrimeMLS,MLS#: 5054117
Facts & features
Interior
Bedrooms & bathrooms
- Bedrooms: 4
- Bathrooms: 3
- Full bathrooms: 2
- 3/4 bathrooms: 1
Heating
- Oil, Pellet Stove, Baseboard, Zoned
Cooling
- None
Appliances
- Included: Dishwasher, Dryer, Microwave, Wall Oven, Gas Range, Refrigerator, Washer
- Laundry: 1st Floor Laundry
Features
- Central Vacuum, Cathedral Ceiling(s), Cedar Closet(s), Ceiling Fan(s), Dining Area, Kitchen/Dining, Primary BR w/ BA, Vaulted Ceiling(s), Walk-In Closet(s)
- Flooring: Carpet, Ceramic Tile, Hardwood, Slate/Stone, Vinyl Plank
- Basement: Daylight,Finished,Full,Interior Stairs,Walkout,Walk-Out Access
Interior area
- Total structure area: 4,500
- Total interior livable area: 4,000 sqft
- Finished area above ground: 2,900
- Finished area below ground: 1,100
Property
Parking
- Total spaces: 3
- Parking features: Circular Driveway, Gravel, RV Garage, Storage Above, RV Access/Parking
- Garage spaces: 3
Features
- Levels: 3,Multi-Level,Split Level
- Stories: 3
- Exterior features: Deck, Garden, Storage
- Has view: Yes
- View description: Mountain(s)
- Waterfront features: Pond
- Frontage length: Road frontage: 800
Lot
- Size: 20 Acres
- Features: Country Setting, Landscaped, Views, Walking Trails, Wooded
Details
- Parcel number: 28208910389
- Zoning description: Residential
- Other equipment: Portable Generator
Construction
Type & style
- Home type: SingleFamily
- Architectural style: Ranch
- Property subtype: Ranch
Materials
- Wood Frame, Cedar Exterior, Clapboard Exterior, Wood Siding
- Foundation: Poured Concrete
- Roof: Standing Seam
Condition
- New construction: No
- Year built: 1964
Utilities & green energy
- Electric: Circuit Breakers
- Sewer: 1000 Gallon, Leach Field, Septic Tank
- Utilities for property: Cable
Community & HOA
Community
- Security: Carbon Monoxide Detector(s), Smoke Detector(s)
Location
- Region: Hardwick
Financial & listing details
- Price per square foot: $156/sqft
- Tax assessed value: $331,000
- Annual tax amount: $11,937
- Date on market: 7/30/2025
- Road surface type: Paved
Estimated market value
$590,200
$561,000 - $620,000
$3,223/mo
Price history
Price history
| Date | Event | Price |
|---|---|---|
| 11/13/2025 | Price change | $625,000-7.4%$156/sqft |
Source: | ||
| 10/4/2025 | Price change | $675,000-3.4%$169/sqft |
Source: | ||
| 9/5/2025 | Price change | $698,500-5%$175/sqft |
Source: | ||
| 7/30/2025 | Listed for sale | $735,000+168.2%$184/sqft |
Source: | ||
| 10/17/2006 | Sold | $274,000$69/sqft |
Source: Public Record Report a problem | ||
Public tax history
Public tax history
| Year | Property taxes | Tax assessment |
|---|---|---|
| 2024 | -- | $331,000 |
| 2023 | -- | $331,000 |
| 2022 | -- | $331,000 |
Find assessor info on the county website
BuyAbility℠ payment
Est. payment
$3,596/mo
Principal & interest
$2424
Property taxes
$953
Home insurance
$219
Climate risks
Neighborhood: 05843
Nearby schools
GreatSchools rating
- 6/10Hazen Uhsd # 26Grades: 7-12Distance: 1.4 mi
Schools provided by the listing agent
- Middle: Hazen Union Middle School
- High: Hazen UHSD #26
Source: PrimeMLS. This data may not be complete. We recommend contacting the local school district to confirm school assignments for this home.
- Loading



