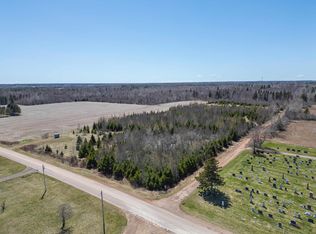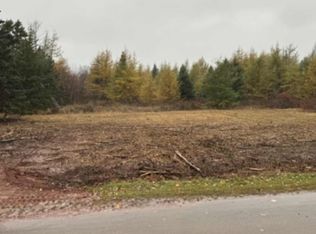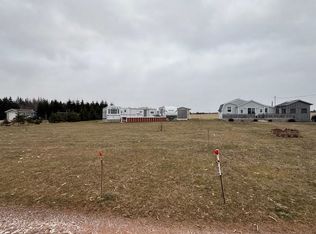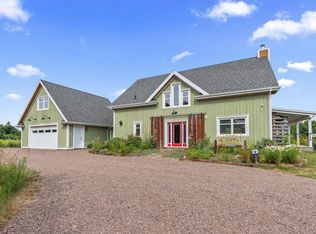This very affordable two bedroom home is situated in the quaint community of Ellerslie close to the General store. It sits on a 1/2 acre Lot with a storage barn. It has had some updates over the years to include: 100 amp electrical service, some vinyl windows, 6 x7 front deck, 8 x 14 rear deck, 18,000 btu heat pump, electric convection heaters in both bedrooms and new flooring in 2023. It has a full basement to add more living space if needed. This home is ready for new owners to make it their own. All appliances included.
This property is off market, which means it's not currently listed for sale or rent on Zillow. This may be different from what's available on other websites or public sources.



