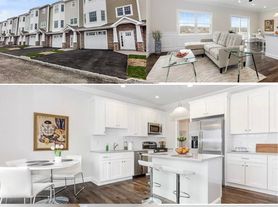Short-term rental OK! Beautiful 5-bedroom, 3.5-bath home on 1 acre within walking distance to Franklin Lakes Nature Reserve. This unique two-floor layout offers two separate living areas, ideal for a mother/daughter or private guest suite, professional office, or in-home business. The lower-level entrance via a second driveway ensures each level has complete privacy. Zoned for business yet set in a quiet, park-like area, with private parking for eight cars.
The main floor features a 600 sq. ft. master bedroom suite with two walk-in closets, luxurious bath with shower and jacuzzi, tray ceiling, and walkout deck. Three additional bedrooms share a full bath with jacuzzi tub as well as a powder room. A beautiful 350 sq. ft. eat-in kitchen with custom cabinets, granite countertops, and brand-new stainless-steel appliances opens to a formal living/dining room with a stone gas-fireplace and a large family room overlooking the fenced backyard.
The lower level includes a private guest suite or office with kitchen, full bath, brick gas fireplace, and den/family room that walks out to the lovely backyard patio. The park-like backyard even features a gentle brook flowing through your nearly one-acre property. Central air, attached two-car garage. It's not a rental - it's a home!.
Income and asset verification required. Tenant responsible for gas, electric, water, exterminating and snow removal and the first $175 of any repairs, full cost due to direct abuse. Pets OK.
House for rent
Accepts Zillow applicationsSpecial offer
$6,500/mo
1144 High Mountain Rd, North Haledon, NJ 07508
5beds
4,000sqft
Price may not include required fees and charges.
Single family residence
Available now
Cats, dogs OK
Central air
In unit laundry
Attached garage parking
Forced air
What's special
Park-like backyardLovely backyard patioTray ceilingWalkout deckTwo walk-in closetsBrick gas fireplaceStone gas-fireplace
- 53 days |
- -- |
- -- |
Travel times
Facts & features
Interior
Bedrooms & bathrooms
- Bedrooms: 5
- Bathrooms: 4
- Full bathrooms: 4
Rooms
- Room types: Family Room, Office
Heating
- Forced Air
Cooling
- Central Air
Appliances
- Included: Dishwasher, Dryer, Microwave, Oven, Refrigerator, Washer
- Laundry: In Unit
Features
- Flooring: Hardwood, Tile
Interior area
- Total interior livable area: 4,000 sqft
Property
Parking
- Parking features: Attached, Off Street
- Has attached garage: Yes
- Details: Contact manager
Features
- Exterior features: 2 Stone Fireplaces - Gas, Electricity not included in rent, Gas not included in rent, Gourmet Kitchen, Guest Suite/Office has LR/Kitchen/BR w/ FP/Full Bath, Heating system: Forced Air, Parklike Backyard w/ Brook, Short Term Rentals Considered, Water not included in rent, Zoned for Business (Separate Living Space)
Details
- Parcel number: 0600070000000002
Construction
Type & style
- Home type: SingleFamily
- Property subtype: Single Family Residence
Community & HOA
Location
- Region: North Haledon
Financial & listing details
- Lease term: 1 Year
Price history
| Date | Event | Price |
|---|---|---|
| 9/3/2025 | Listed for rent | $6,500$2/sqft |
Source: Zillow Rentals | ||
| 9/3/2025 | Listing removed | $6,500$2/sqft |
Source: Zillow Rentals | ||
| 9/1/2025 | Price change | $6,500-13.3%$2/sqft |
Source: Zillow Rentals | ||
| 8/12/2025 | Listed for rent | $7,500+11.1%$2/sqft |
Source: Zillow Rentals | ||
| 5/3/2024 | Listing removed | -- |
Source: Zillow Rentals | ||
Neighborhood: 07508
- Special offer! Short Term Rentals are Okay
