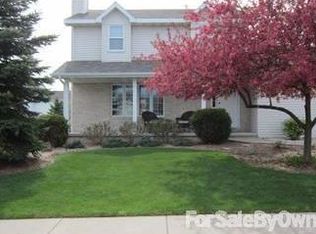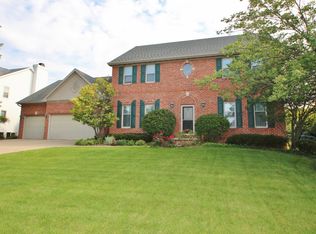Sold
$421,000
1144 Jordan Rd, De Pere, WI 54115
3beds
2,123sqft
Single Family Residence
Built in 2000
0.28 Acres Lot
$427,000 Zestimate®
$198/sqft
$2,627 Estimated rent
Home value
$427,000
Estimated sales range
Not available
$2,627/mo
Zestimate® history
Loading...
Owner options
Explore your selling options
What's special
Very well kept 2 story home in east De Pere, features 3 bedrooms and 3.5 baths. Gorgeous wrap around front porch featuring beautiful landscaping. Enter into a bright and airy open foyer that leads into the spacious kitchen with upgraded filtered water tap, and a dining area great for entertaining. The main level also offers a large laundry room, and comfortable living room that over looks the composite deck and large backyard. Up stairs you will find your 3 good size bedrooms including the primary suite with a full bathroom and walk in closet. The lower level offers options for more living space and a full bathroom. Roof, gutters and downspouts were new in 2022, and furnace has a Halo air purifier, and there is an underground invisible fence system! Schedule a showing today!
Zillow last checked: 8 hours ago
Listing updated: January 05, 2026 at 02:02am
Listed by:
Ben M Bartolazzi Office:920-770-4015,
Ben Bartolazzi Real Estate, Inc,
Dina DeGroot 920-621-0083,
Ben Bartolazzi Real Estate, Inc
Bought with:
Tina M Carr
Shorewest, Realtors
Source: RANW,MLS#: 50312882
Facts & features
Interior
Bedrooms & bathrooms
- Bedrooms: 3
- Bathrooms: 4
- Full bathrooms: 3
- 1/2 bathrooms: 1
Bedroom 1
- Level: Upper
- Dimensions: 15x13
Bedroom 2
- Level: Upper
- Dimensions: 11x11
Bedroom 3
- Level: Upper
- Dimensions: 11x10
Dining room
- Level: Main
- Dimensions: 14x14
Family room
- Level: Lower
- Dimensions: 17x13
Kitchen
- Level: Main
- Dimensions: 12x10
Living room
- Level: Main
- Dimensions: 20x15
Other
- Description: Foyer
- Level: Main
- Dimensions: 18x8
Other
- Description: Laundry
- Level: Main
- Dimensions: 8x6
Other
- Description: Rec Room
- Level: Lower
- Dimensions: 24x11
Heating
- Forced Air
Cooling
- Forced Air, Central Air
Appliances
- Included: Dishwasher, Disposal, Dryer, Microwave, Range, Refrigerator, Washer, Water Softener Owned
Features
- Breakfast Bar, Cable Available, High Speed Internet, Walk-In Closet(s), Walk-in Shower
- Flooring: Wood/Simulated Wood Fl
- Basement: 8Ft+ Ceiling,Full,Full Sz Windows Min 20x24,Partial Fin. Contiguous
- Number of fireplaces: 1
- Fireplace features: One, Gas
Interior area
- Total interior livable area: 2,123 sqft
- Finished area above ground: 1,686
- Finished area below ground: 437
Property
Parking
- Total spaces: 2
- Parking features: Attached
- Attached garage spaces: 2
Accessibility
- Accessibility features: Laundry 1st Floor
Features
- Patio & porch: Deck
- Fencing: Pet Containment Fnc-Elec
Lot
- Size: 0.28 Acres
- Features: Sidewalk
Details
- Parcel number: ED124I103
- Zoning: Residential
- Special conditions: Arms Length
Construction
Type & style
- Home type: SingleFamily
- Architectural style: Contemporary
- Property subtype: Single Family Residence
Materials
- Vinyl Siding
- Foundation: Poured Concrete
Condition
- New construction: No
- Year built: 2000
Utilities & green energy
- Sewer: Public Sewer
- Water: Public
Community & neighborhood
Location
- Region: De Pere
Price history
| Date | Event | Price |
|---|---|---|
| 12/31/2025 | Sold | $421,000+2.7%$198/sqft |
Source: RANW #50312882 Report a problem | ||
| 10/3/2025 | Pending sale | $409,900$193/sqft |
Source: RANW #50312882 Report a problem | ||
| 8/8/2025 | Contingent | $409,900$193/sqft |
Source: | ||
| 8/5/2025 | Listed for sale | $409,900+107%$193/sqft |
Source: RANW #50312882 Report a problem | ||
| 8/2/2007 | Sold | $198,000$93/sqft |
Source: Public Record Report a problem | ||
Public tax history
| Year | Property taxes | Tax assessment |
|---|---|---|
| 2024 | $5,487 +14.7% | $348,400 +10.7% |
| 2023 | $4,784 +8.9% | $314,800 +13% |
| 2022 | $4,392 +4.8% | $278,600 +11.9% |
Find assessor info on the county website
Neighborhood: 54115
Nearby schools
GreatSchools rating
- 8/10Heritage Elementary SchoolGrades: PK-4Distance: 0.4 mi
- 9/10De Pere Middle SchoolGrades: 7-8Distance: 0.5 mi
- 9/10De Pere High SchoolGrades: 9-12Distance: 0.6 mi
Get pre-qualified for a loan
At Zillow Home Loans, we can pre-qualify you in as little as 5 minutes with no impact to your credit score.An equal housing lender. NMLS #10287.

