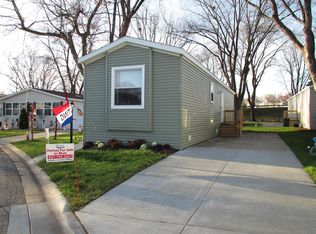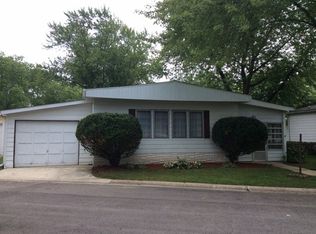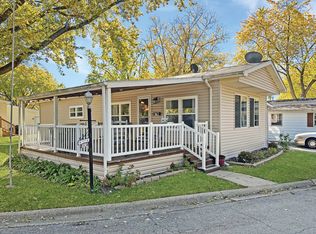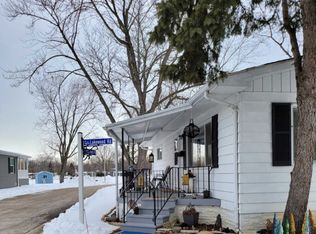Closed
$32,500
1144 Lakewood Rd, Elgin, IL 60123
2beds
--sqft
Manufactured Home, Single Family Residence
Built in 2013
-- sqft lot
$-- Zestimate®
$--/sqft
$1,887 Estimated rent
Home value
Not available
Estimated sales range
Not available
$1,887/mo
Zestimate® history
Loading...
Owner options
Explore your selling options
What's special
Welcome to 1144 Lakewood Drive, a charming home located in a welcoming 55+ community in Elgin. This comfortable residence offers 2 beds and 2 baths-perfect for retirees or those seeking downsized living. Step into a bright and functional interior featuring an airy kitchen and dining area-ideal for everyday meals or hosting friends. Both bedrooms offer ample closet space, and the two bathrooms add convenience and privacy. Located just minutes from local shopping, parks, Metra commuter rail, and Route 90, this home offers convenience without sacrificing peace and quiet.
Zillow last checked: 8 hours ago
Listing updated: September 17, 2025 at 01:58pm
Listing courtesy of:
Jaimie Banke 847-802-2777,
Keller Williams Thrive,
Joan Couris 630-561-3348,
Keller Williams Thrive
Bought with:
Jennifer Bennett
RE/MAX All Pro - St Charles
Source: MRED as distributed by MLS GRID,MLS#: 12425585
Facts & features
Interior
Bedrooms & bathrooms
- Bedrooms: 2
- Bathrooms: 2
- Full bathrooms: 2
Primary bedroom
- Features: Flooring (Carpet), Bathroom (Full)
- Area: 132 Square Feet
- Dimensions: 12X11
Bedroom 2
- Features: Flooring (Carpet)
- Area: 110 Square Feet
- Dimensions: 11X10
Kitchen
- Features: Flooring (Vinyl)
- Area: 88 Square Feet
- Dimensions: 11X8
Laundry
- Level: Main
- Area: 9 Square Feet
- Dimensions: 3X3
Living room
- Features: Flooring (Vinyl)
- Area: 121 Square Feet
- Dimensions: 11X11
Heating
- Natural Gas, Forced Air
Cooling
- Central Air
Appliances
- Included: Range, Dishwasher, Refrigerator, Washer, Dryer
- Laundry: In Unit
Property
Parking
- Total spaces: 1
- Parking features: On Site
Accessibility
- Accessibility features: No Disability Access
Details
- Additional structures: Shed(s)
- Parcel number: 2111440000
- Special conditions: None
Construction
Type & style
- Home type: MobileManufactured
- Property subtype: Manufactured Home, Single Family Residence
Materials
- Vinyl Siding
Condition
- New construction: No
- Year built: 2013
Details
- Builder model: CABANA
Utilities & green energy
- Sewer: Public Sewer
- Water: Public
Community & neighborhood
Community
- Community features: Clubhouse, Park, Pool, Lake
Location
- Region: Elgin
- Subdivision: Willow Lake Estates
Other
Other facts
- Listing terms: Cash
- Ownership: Leasehold
Price history
| Date | Event | Price |
|---|---|---|
| 9/16/2025 | Sold | $32,500 |
Source: | ||
| 8/26/2025 | Contingent | $32,500 |
Source: | ||
| 8/15/2025 | Listed for sale | $32,500-25.3% |
Source: | ||
| 5/17/2017 | Listing removed | $43,500 |
Source: MyMHcommunity Report a problem | ||
| 5/13/2017 | Listed for sale | $43,500 |
Source: MyMHcommunity Report a problem | ||
Public tax history
Tax history is unavailable.
Neighborhood: 60123
Nearby schools
GreatSchools rating
- 6/10Century Oaks Elementary SchoolGrades: PK-6Distance: 1.6 mi
- 2/10Kimball Middle SchoolGrades: 7-8Distance: 2.1 mi
- 2/10Larkin High SchoolGrades: 9-12Distance: 2.8 mi
Schools provided by the listing agent
- District: 46
Source: MRED as distributed by MLS GRID. This data may not be complete. We recommend contacting the local school district to confirm school assignments for this home.



