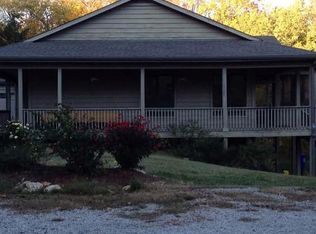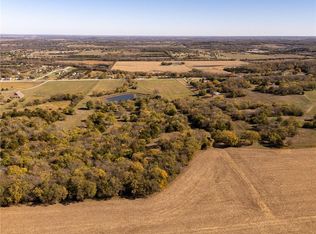Sold
Price Unknown
1144 N 1100th Rd, Lawrence, KS 66047
4beds
4,912sqft
Single Family Residence
Built in 1988
5.3 Acres Lot
$805,400 Zestimate®
$--/sqft
$4,843 Estimated rent
Home value
$805,400
$757,000 - $862,000
$4,843/mo
Zestimate® history
Loading...
Owner options
Explore your selling options
What's special
Custom Built Home and Chalet, Nested on 5.3 Acres, South of Lawrence, KS. The Home Features: 4+ Bedrooms, 4 Bathrooms, 4900 sq. ft. of Living Space, New Kitchen, Spacious Master Suite, Library, Dining Room, Large Laundry Room, and Abundant Windows throughout. The Walk-Out Lower Level features a Cozy Family Room, Bedroom, Office, Hobby Space, and lots of Storage. The property also features a Wooded Retreat Setting, large Raised Deck, and a Beautiful Two-Level Chalet with More than 600 sq. ft. of Hardwood Floors. This property is ready for your preview; schedule a showing today!
The property is being offered through an online auction and the listing price reflects the opening bid.
Zillow last checked: 8 hours ago
Listing updated: September 01, 2023 at 10:24am
Listing Provided by:
Kevin Borger 913-940-5494,
Generations Real Estate Inc,
Lenny Mullin 913-915-0468,
Generations Real Estate Inc
Bought with:
Non MLS
Non-MLS Office
Source: Heartland MLS as distributed by MLS GRID,MLS#: 2446058
Facts & features
Interior
Bedrooms & bathrooms
- Bedrooms: 4
- Bathrooms: 5
- Full bathrooms: 4
- 1/2 bathrooms: 1
Primary bedroom
- Level: Main
Bedroom 2
- Level: Second
Bedroom 3
- Level: Second
Bedroom 4
- Level: Second
Heating
- Propane Rented
Cooling
- Electric
Appliances
- Included: Cooktop, Dishwasher, Disposal, Double Oven, Down Draft, Dryer, Microwave, Refrigerator, Stainless Steel Appliance(s), Washer
- Laundry: Laundry Room, Main Level
Features
- Ceiling Fan(s), Central Vacuum, Custom Cabinets, Kitchen Island, Smart Thermostat, Walk-In Closet(s)
- Flooring: Carpet, Tile, Wood
- Windows: Window Coverings, Skylight(s), Storm Window(s), Wood Frames
- Basement: Basement BR,Daylight,Finished,Walk-Out Access
- Number of fireplaces: 1
- Fireplace features: Great Room
Interior area
- Total structure area: 4,912
- Total interior livable area: 4,912 sqft
- Finished area above ground: 3,126
- Finished area below ground: 1,786
Property
Parking
- Total spaces: 3
- Parking features: Attached, Garage Door Opener
- Attached garage spaces: 3
Features
- Patio & porch: Deck, Porch
Lot
- Size: 5.30 Acres
- Features: Acreage, Wooded
Details
- Additional structures: Other
- Parcel number: 0231152200000016.000
- Special conditions: Auction
Construction
Type & style
- Home type: SingleFamily
- Architectural style: Traditional
- Property subtype: Single Family Residence
Materials
- Frame, Wood Siding
- Roof: Composition
Condition
- Year built: 1988
Utilities & green energy
- Sewer: Septic Tank
Community & neighborhood
Security
- Security features: Security System
Location
- Region: Lawrence
- Subdivision: Wakarusa Ridge Estates
HOA & financial
HOA
- Has HOA: No
Other
Other facts
- Listing terms: Cash,Conventional
- Ownership: Private
- Road surface type: Paved
Price history
| Date | Event | Price |
|---|---|---|
| 8/31/2023 | Sold | -- |
Source: | ||
Public tax history
| Year | Property taxes | Tax assessment |
|---|---|---|
| 2024 | $9,565 +1% | $86,400 +4.4% |
| 2023 | $9,471 -71.3% | $82,732 +7.3% |
| 2022 | $32,987 +354.8% | $77,074 +27.9% |
Find assessor info on the county website
Neighborhood: 66047
Nearby schools
GreatSchools rating
- 8/10Langston Hughes Elementary SchoolGrades: K-5Distance: 4.9 mi
- 7/10Lawrence Southwest Middle SchoolGrades: 6-8Distance: 2.7 mi
- 5/10Lawrence High SchoolGrades: 9-12Distance: 4.2 mi

