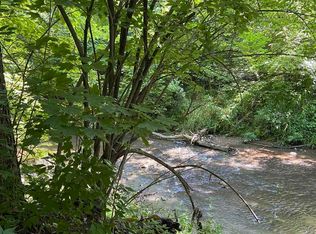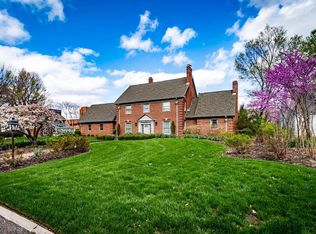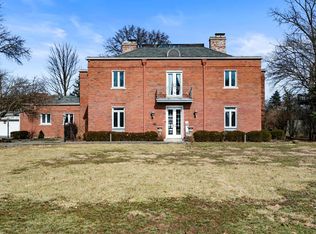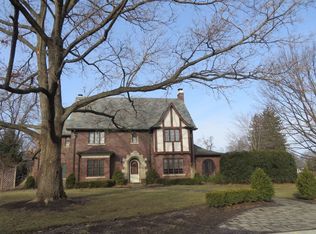Closed
$415,000
1144 N Warwick Rd, Muncie, IN 47304
4beds
3,224sqft
Single Family Residence
Built in 1939
0.35 Acres Lot
$427,900 Zestimate®
$--/sqft
$2,077 Estimated rent
Home value
$427,900
$359,000 - $505,000
$2,077/mo
Zestimate® history
Loading...
Owner options
Explore your selling options
What's special
Welcome to The Fisher House – a beautiful fusion of historic charm and bold modern design, tucked in the highly sought-after Westwood neighborhood, known for its architectural variety and close proximity to Ball State University. From the moment you arrive, the cheerful yellow front door sets a welcoming tone, inviting you into a home full of warmth, character, and light. Originally built in 1939, the front portion of the home offers timeless appeal with a spacious living room featuring a cozy wood-burning fireplace, a main-level bedroom, a dining area, and a generously sized kitchen—perfect for the home chef, with abundant storage and prep space. A thoughtfully designed two-story addition, completed in two phases over the past 20 years, brings striking architectural flair and functionality. The kitchen flows into a stunning lounge area with soaring ceilings and a dramatic mix of rectangular and celestial windows, bathing the space in natural light and creating an inspiring setting for both relaxation and gatherings. One of the home’s most inviting spaces is the sunroom, where skylights fill the room with daylight—an ideal spot to read, relax, or sip your morning coffee. The open layout, abundant windows, and seamless indoor-outdoor flow make this home perfect for entertaining, whether it’s a cozy dinner party or a lively celebration. Upstairs, you’ll find three additional bedrooms, a spacious home office that overlooks the lounge, and the convenience of a second-floor laundry room. Situated on a private lot just behind Ball State’s Letterman Building, the property offers a generous back patio and mature landscaping—perfect for quiet evenings or outdoor gatherings under the stars. Recent updates include a newer furnace and air conditioning system for the main house, a rebuilt exterior chimney, repairs and re-staining of the weathered south-facing cedar siding, and all new gutter guards—enhancing both the functionality and curb appeal of this exceptional home.
Zillow last checked: 8 hours ago
Listing updated: July 29, 2025 at 10:52am
Listed by:
Dustin Ford Cell:765-425-6800,
RE/MAX Real Estate Groups
Bought with:
Tammy Parker, RB14044416
F.C. Tucker Muncie, REALTORS
Source: IRMLS,MLS#: 202525295
Facts & features
Interior
Bedrooms & bathrooms
- Bedrooms: 4
- Bathrooms: 2
- Full bathrooms: 2
- Main level bedrooms: 1
Bedroom 1
- Level: Main
Bedroom 2
- Level: Upper
Dining room
- Level: Main
- Area: 136
- Dimensions: 8 x 17
Family room
- Level: Main
- Area: 221
- Dimensions: 13 x 17
Kitchen
- Level: Main
- Area: 252
- Dimensions: 14 x 18
Living room
- Level: Main
- Area: 350
- Dimensions: 14 x 25
Heating
- Electric, Natural Gas, Forced Air, Wall Furnace
Cooling
- Central Air, Other
Appliances
- Included: Disposal, Dishwasher, Microwave, Refrigerator, Washer, Gas Cooktop, Dryer-Electric, Double Oven, Gas Water Heater
- Laundry: Electric Dryer Hookup, Washer Hookup
Features
- 1st Bdrm En Suite, Bookcases, Ceiling Fan(s), Walk-In Closet(s), Countertops-Solid Surf, Eat-in Kitchen, Entrance Foyer, Kitchen Island, Stand Up Shower, Tub/Shower Combination, Main Level Bedroom Suite
- Flooring: Carpet, Ceramic Tile
- Windows: Skylight(s)
- Basement: Crawl Space,Partial,Concrete
- Number of fireplaces: 1
- Fireplace features: Living Room, Wood Burning
Interior area
- Total structure area: 4,489
- Total interior livable area: 3,224 sqft
- Finished area above ground: 3,224
- Finished area below ground: 0
Property
Parking
- Total spaces: 2
- Parking features: Attached, Garage Door Opener, Garage Utilities, Concrete
- Attached garage spaces: 2
- Has uncovered spaces: Yes
Features
- Levels: Two
- Stories: 2
- Patio & porch: Deck
- Fencing: None
Lot
- Size: 0.35 Acres
- Dimensions: 71x160
- Features: Level, 0-2.9999, Landscaped, Near Walking Trail
Details
- Parcel number: 181108276003.000003
- Zoning: R-1
- Zoning description: Residential
Construction
Type & style
- Home type: SingleFamily
- Architectural style: Other
- Property subtype: Single Family Residence
Materials
- Brick, Wood Siding
- Foundation: Slab
- Roof: Dimensional Shingles
Condition
- New construction: No
- Year built: 1939
Utilities & green energy
- Gas: CenterPoint Energy
- Sewer: City
- Water: City, Indiana American Water Co
- Utilities for property: Cable Available
Community & neighborhood
Security
- Security features: Smoke Detector(s)
Location
- Region: Muncie
- Subdivision: West Wood / Westwood
Other
Other facts
- Listing terms: Cash,Conventional,FHA,VA Loan
- Road surface type: Paved
Price history
| Date | Event | Price |
|---|---|---|
| 7/25/2025 | Sold | $415,000-7.8% |
Source: | ||
| 7/22/2025 | Pending sale | $449,900 |
Source: | ||
| 7/1/2025 | Listed for sale | $449,900 |
Source: | ||
Public tax history
| Year | Property taxes | Tax assessment |
|---|---|---|
| 2024 | $2,803 +5.5% | $278,300 |
| 2023 | $2,658 +6.8% | $278,300 +5.5% |
| 2022 | $2,488 +2.3% | $263,800 +6.9% |
Find assessor info on the county website
Neighborhood: Westridge
Nearby schools
GreatSchools rating
- 4/10West View Elementary SchoolGrades: PK-5Distance: 1 mi
- 5/10Northside Middle SchoolGrades: 6-8Distance: 0.7 mi
- 3/10Muncie Central High SchoolGrades: PK-12Distance: 1.2 mi
Schools provided by the listing agent
- Elementary: Westview
- Middle: Northside
- High: Central
- District: Muncie Community Schools
Source: IRMLS. This data may not be complete. We recommend contacting the local school district to confirm school assignments for this home.
Get pre-qualified for a loan
At Zillow Home Loans, we can pre-qualify you in as little as 5 minutes with no impact to your credit score.An equal housing lender. NMLS #10287.



