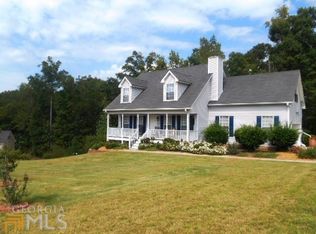Closed
$315,000
1144 Pickets Ridge Dr, Locust Grove, GA 30248
3beds
1,955sqft
Single Family Residence
Built in 2003
1.98 Acres Lot
$-- Zestimate®
$161/sqft
$2,069 Estimated rent
Home value
Not available
Estimated sales range
Not available
$2,069/mo
Zestimate® history
Loading...
Owner options
Explore your selling options
What's special
Charming Home with Solar Panels on 1.98+/- Acres of Private Serenity! Nestled at the end of a peaceful cul-de-sac, this stunning home offers the perfect blend of privacy and community living. Energy efficiency meets modern living with solar panels, providing sustainable power and potential cost savings. The inviting rocking chair front porch welcomes you inside to a spacious, open-concept design. The main level features a formal living room filled with natural light, a gourmet kitchen with a cozy breakfast nook, and a luxurious master suite complete with a walk-in closet and an ensuite bath with a garden tub and separate shower. Upstairs, you'll find two additional bedrooms and a versatile bonus room that can serve as a 4th bedroom, home office, or media room to suit your lifestyle. Step outside to a beautifully landscaped backyard, highlighted by a large deck that's perfect for entertaining, barbecues, or simply relaxing in your private retreat. This home offers space, style, and serenity all in one! Don't miss this incredible opportunity, schedule a showing today!
Zillow last checked: 8 hours ago
Listing updated: July 07, 2025 at 08:09pm
Listed by:
John W Johnson Jr. 678-584-3777,
Emptor Primus LLC
Bought with:
Catherine A Robertson, 408715
Century 21 Crowe Realty
Source: GAMLS,MLS#: 10470527
Facts & features
Interior
Bedrooms & bathrooms
- Bedrooms: 3
- Bathrooms: 3
- Full bathrooms: 2
- 1/2 bathrooms: 1
- Main level bathrooms: 1
- Main level bedrooms: 1
Heating
- Central, Natural Gas
Cooling
- Ceiling Fan(s), Central Air
Appliances
- Included: Dishwasher, Oven/Range (Combo)
- Laundry: Laundry Closet
Features
- Master On Main Level
- Flooring: Carpet
- Basement: Crawl Space
- Number of fireplaces: 1
Interior area
- Total structure area: 1,955
- Total interior livable area: 1,955 sqft
- Finished area above ground: 1,955
- Finished area below ground: 0
Property
Parking
- Parking features: Attached
- Has attached garage: Yes
Features
- Levels: Two
- Stories: 2
Lot
- Size: 1.98 Acres
- Features: Cul-De-Sac
Details
- Parcel number: 060A01068000
Construction
Type & style
- Home type: SingleFamily
- Architectural style: A-Frame,Contemporary,Traditional
- Property subtype: Single Family Residence
Materials
- Vinyl Siding
- Roof: Composition
Condition
- Resale
- New construction: No
- Year built: 2003
Utilities & green energy
- Sewer: Septic Tank
- Water: Public
- Utilities for property: Cable Available, High Speed Internet, Sewer Connected
Green energy
- Energy generation: Solar
Community & neighborhood
Community
- Community features: None
Location
- Region: Locust Grove
- Subdivision: ASHLEY TRACE
Other
Other facts
- Listing agreement: Exclusive Right To Sell
Price history
| Date | Event | Price |
|---|---|---|
| 7/7/2025 | Sold | $315,000$161/sqft |
Source: | ||
| 5/17/2025 | Pending sale | $315,000$161/sqft |
Source: | ||
| 4/25/2025 | Listed for sale | $315,000$161/sqft |
Source: | ||
| 4/22/2025 | Pending sale | $315,000$161/sqft |
Source: | ||
| 3/4/2025 | Listed for sale | $315,000-1.6%$161/sqft |
Source: | ||
Public tax history
| Year | Property taxes | Tax assessment |
|---|---|---|
| 2024 | $3,733 +15.3% | $121,200 +0.4% |
| 2023 | $3,237 +0.8% | $120,680 +21.8% |
| 2022 | $3,211 +19.1% | $99,080 +28.3% |
Find assessor info on the county website
Neighborhood: 30248
Nearby schools
GreatSchools rating
- 3/10Luella Elementary SchoolGrades: PK-5Distance: 2 mi
- 4/10Luella Middle SchoolGrades: 6-8Distance: 1.5 mi
- 4/10Luella High SchoolGrades: 9-12Distance: 1.6 mi
Schools provided by the listing agent
- Elementary: Luella
- Middle: Luella
- High: Luella
Source: GAMLS. This data may not be complete. We recommend contacting the local school district to confirm school assignments for this home.
Get pre-qualified for a loan
At Zillow Home Loans, we can pre-qualify you in as little as 5 minutes with no impact to your credit score.An equal housing lender. NMLS #10287.
