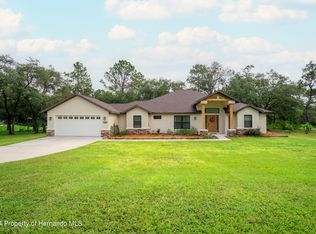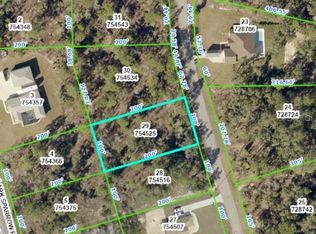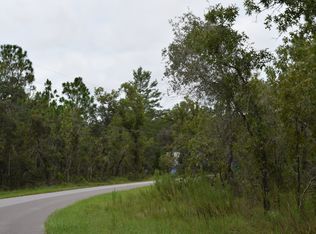Sold for $540,000
$540,000
11440 Linnet Rd, Weeki Wachee, FL 34614
4beds
2,362sqft
Single Family Residence
Built in 2018
1.1 Acres Lot
$517,200 Zestimate®
$229/sqft
$2,892 Estimated rent
Home value
$517,200
$455,000 - $590,000
$2,892/mo
Zestimate® history
Loading...
Owner options
Explore your selling options
What's special
Active Under Contract. Your search is over! Make this home yours! This beautiful 4 bedroom, 3 bath, 3 car garage, POOL HOME built in 2018 is located on a 1.1 acre lot with fencing and county owned /no build behind the property for more privacy. Enjoy the 2362 SQ FT of living space in this open floor plan with a large generous kitchen, lots of counter and cabinet space, newer stainless refrigerator, microwave and dishwasher, also a high end State of the Art WI-FI double oven range, two pantries for lots of storage. Work from home flexibility if needed in the separate office with double door entrance. The large covered patio overlooks a inviting sparkling salt water pool with paver decking. The pool has 3 different color light changes for evening enjoyment, water fountain, soaking shelf along one side and child safety fencing which can be easily removed. Other features of the home include a Ultra Violet Water Treatment system, Newly installed chlorine generator, 14 x 10 workshop/shed with electric, 7 zone sprinkler system, backyard fire pit, Luxury Vinyl Flooring, tile in all the right areas, inside laundry room, vaulted ceilings. The master bedroom has tray ceilings, two walk-in closets, which nicely flows into the master bathroom offering a walk-in shower, garden tub and double vanities. This home is located on a paved road and is within minutes of shopping and amenities. Don't miss out on the opportunity to own this beautiful home. Schedule your showing today!
Zillow last checked: 8 hours ago
Listing updated: May 02, 2025 at 09:11am
Listed by:
Renay Kasberg 352-263-3534,
T.R.K.& Associates
Bought with:
PAID RECIPROCAL
Paid Reciprocal Office
Source: HCMLS,MLS#: 2252272
Facts & features
Interior
Bedrooms & bathrooms
- Bedrooms: 4
- Bathrooms: 3
- Full bathrooms: 3
Heating
- Central
Cooling
- Central Air
Appliances
- Included: Dishwasher, Disposal, Double Oven, Electric Range, Electric Water Heater, Microwave, Refrigerator
- Laundry: Electric Dryer Hookup, In Unit, Sink, Washer Hookup
Features
- Breakfast Bar, Ceiling Fan(s), Double Vanity, His and Hers Closets, Pantry, Primary Bathroom -Tub with Separate Shower, Walk-In Closet(s), Split Plan
- Flooring: Carpet, Tile, Vinyl
- Has fireplace: No
Interior area
- Total structure area: 2,362
- Total interior livable area: 2,362 sqft
Property
Parking
- Total spaces: 3
- Parking features: Garage, Garage Door Opener
- Garage spaces: 3
Features
- Levels: One
- Stories: 1
- Patio & porch: Covered, Deck, Patio
- Has private pool: Yes
- Pool features: In Ground, Salt Water, Waterfall
- Fencing: Chain Link
Lot
- Size: 1.10 Acres
- Features: Cleared
Details
- Parcel number: R01 221 17 3330 0196 0230
- Zoning: R1C
- Zoning description: Residential
- Special conditions: Owner Licensed RE
Construction
Type & style
- Home type: SingleFamily
- Property subtype: Single Family Residence
Materials
- Block, Stucco
- Roof: Shingle
Condition
- New construction: No
- Year built: 2018
Utilities & green energy
- Sewer: Septic Tank
- Water: Private, Well
- Utilities for property: Cable Available, Electricity Connected, Sewer Connected, Water Connected
Community & neighborhood
Security
- Security features: Smoke Detector(s)
Location
- Region: Weeki Wachee
- Subdivision: Royal Highlands Unit 4
Other
Other facts
- Listing terms: Cash,Conventional,FHA,VA Loan
- Road surface type: Paved
Price history
| Date | Event | Price |
|---|---|---|
| 5/1/2025 | Sold | $540,000-0.9%$229/sqft |
Source: | ||
| 3/27/2025 | Pending sale | $545,000$231/sqft |
Source: | ||
| 3/17/2025 | Listed for sale | $545,000+82.6%$231/sqft |
Source: | ||
| 2/18/2020 | Sold | $298,500-3.4%$126/sqft |
Source: | ||
| 1/25/2020 | Pending sale | $309,000$131/sqft |
Source: TROPIC SHORES REALTY LLC #W7819276 Report a problem | ||
Public tax history
| Year | Property taxes | Tax assessment |
|---|---|---|
| 2024 | $4,765 +2.1% | $314,199 +3% |
| 2023 | $4,668 +2% | $305,048 +3.1% |
| 2022 | $4,577 -1% | $295,772 +3% |
Find assessor info on the county website
Neighborhood: 34614
Nearby schools
GreatSchools rating
- 5/10Winding Waters K-8Grades: PK-8Distance: 1.4 mi
- 3/10Weeki Wachee High SchoolGrades: 9-12Distance: 1.4 mi
Schools provided by the listing agent
- Elementary: Winding Waters K-8
- Middle: Winding Waters K-8
- High: Weeki Wachee
Source: HCMLS. This data may not be complete. We recommend contacting the local school district to confirm school assignments for this home.
Get a cash offer in 3 minutes
Find out how much your home could sell for in as little as 3 minutes with a no-obligation cash offer.
Estimated market value$517,200
Get a cash offer in 3 minutes
Find out how much your home could sell for in as little as 3 minutes with a no-obligation cash offer.
Estimated market value
$517,200


