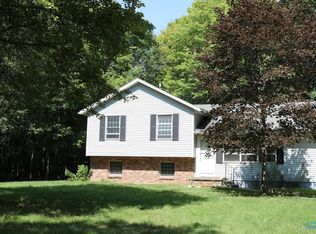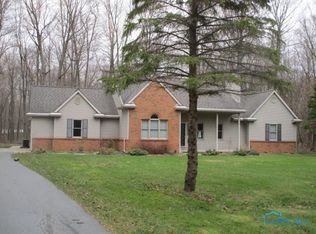Close to Oak Openings, this updated home boasts 5 acres in a park-like setting! New addition ('17) and deck ('18) span the back of the home. First floor master w/separate shower and jetted tub. Other first floor bed is a perfect nursery or home office. Huge yard w/full basketball court and pole barn w/speakers for entertainment. New flooring, granite, landscaping, concrete patio, and so much more!
This property is off market, which means it's not currently listed for sale or rent on Zillow. This may be different from what's available on other websites or public sources.

