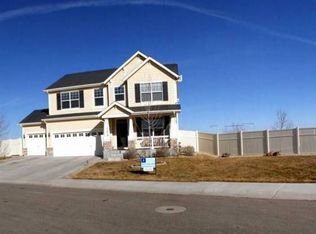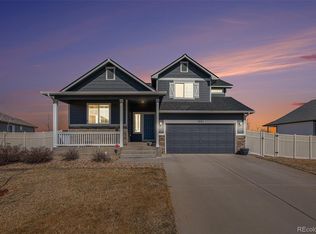Sold for $539,000 on 11/21/25
Zestimate®
$539,000
11449 Coal Ridge St, Firestone, CO 80504
5beds
3,108sqft
Residential-Detached, Residential
Built in 2015
7,618 Square Feet Lot
$539,000 Zestimate®
$173/sqft
$3,150 Estimated rent
Home value
$539,000
$512,000 - $566,000
$3,150/mo
Zestimate® history
Loading...
Owner options
Explore your selling options
What's special
Nestled on a quiet street in Firestone's Mountain Shadows subdivision, this ranch-style home pairs modern updates with inviting spaces inside and out. Thoughtfully designed, it offers 5 bedrooms, 3 bathrooms, and a finished basement that enhances the home's comfort and versatility. An open layout defines the main level, where the kitchen, dining, and living areas flow together seamlessly. The kitchen features granite countertops and a gas range, while a screened-in porch off the dining room provides a natural extension of the living space and a gateway to the backyard. Here, fruit trees, built-in planter boxes, a flagstone patio, and a dedicated dog run create a setting that feels both cultivated and welcoming. The primary suite enjoys quiet separation from the secondary bedrooms and includes a walk-in closet and attached 3/4 bath. Fresh paint, new sinks, and an elegant quartz countertop give this retreat a polished feel. The finished basement features two additional bedrooms, a full bathroom, a wet bar, and a comfortable flex/rec room. With fresh paint in the bathroom and a versatile layout, this level provides space for guests, gatherings, or quiet downtime. Freshly painted baseboards and trim complete the updates throughout the home. Major improvements include a full roof replacement in 2023, a new central A/C with upgraded indoor system (2023), a new dishwasher (2024), and a new microwave (2025). With nearby access to Mountain Shadows Park - complete with playgrounds, open space, walking trails, and the community's new bike park & pump track - this home combines thoughtful updates with a setting designed for everyday enjoyment.
Zillow last checked: 8 hours ago
Listing updated: November 25, 2025 at 05:18am
Listed by:
Sheena Rosenquist 303-507-5223,
St Vrain Realty LLC
Bought with:
Maysa Jad
Source: IRES,MLS#: 1043229
Facts & features
Interior
Bedrooms & bathrooms
- Bedrooms: 5
- Bathrooms: 3
- Full bathrooms: 2
- 3/4 bathrooms: 1
- Main level bedrooms: 3
Primary bedroom
- Area: 195
- Dimensions: 15 x 13
Bedroom 2
- Area: 121
- Dimensions: 11 x 11
Bedroom 3
- Area: 132
- Dimensions: 12 x 11
Bedroom 4
- Area: 196
- Dimensions: 14 x 14
Bedroom 5
- Area: 90
- Dimensions: 10 x 9
Dining room
- Area: 120
- Dimensions: 12 x 10
Family room
- Area: 242
- Dimensions: 22 x 11
Kitchen
- Area: 121
- Dimensions: 11 x 11
Living room
- Area: 165
- Dimensions: 15 x 11
Heating
- Forced Air
Cooling
- Central Air, Ceiling Fan(s)
Appliances
- Included: Gas Range/Oven, Self Cleaning Oven, Double Oven, Dishwasher, Refrigerator, Bar Fridge, Washer, Dryer, Microwave, Disposal
- Laundry: Main Level
Features
- Satellite Avail, High Speed Internet, Separate Dining Room, Open Floorplan, Pantry, Walk-In Closet(s), Wet Bar, Kitchen Island, High Ceilings, Open Floor Plan, Walk-in Closet, 9ft+ Ceilings
- Windows: Window Coverings
- Basement: Full,Partially Finished
Interior area
- Total structure area: 3,108
- Total interior livable area: 3,108 sqft
- Finished area above ground: 1,554
- Finished area below ground: 1,554
Property
Parking
- Total spaces: 2
- Parking features: Garage - Attached
- Attached garage spaces: 2
- Details: Garage Type: Attached
Accessibility
- Accessibility features: Main Floor Bath, Accessible Bedroom, Main Level Laundry
Features
- Stories: 1
- Patio & porch: Patio, Enclosed
- Exterior features: Lighting
- Fencing: Fenced,Vinyl
Lot
- Size: 7,618 sqft
- Features: Curbs, Gutters, Sidewalks, Lawn Sprinkler System, Within City Limits
Details
- Additional structures: Kennel/Dog Run
- Parcel number: R6787864
- Zoning: SFR
- Special conditions: Private Owner
Construction
Type & style
- Home type: SingleFamily
- Architectural style: Ranch
- Property subtype: Residential-Detached, Residential
Materials
- Wood/Frame, Stone, Composition Siding
- Roof: Composition
Condition
- Not New, Previously Owned
- New construction: No
- Year built: 2015
Utilities & green energy
- Electric: Electric, United Power
- Gas: Natural Gas, Black Hills
- Sewer: City Sewer
- Water: District Water, Town of Firestone
- Utilities for property: Natural Gas Available, Electricity Available, Cable Available
Community & neighborhood
Location
- Region: Firestone
- Subdivision: Mountain Shadows Fg #2 Rep #1
HOA & financial
HOA
- Has HOA: Yes
- HOA fee: $300 annually
- Services included: Common Amenities, Trash
Other
Other facts
- Listing terms: Cash,Conventional,FHA,VA Loan,1031 Exchange
- Road surface type: Paved, Asphalt
Price history
| Date | Event | Price |
|---|---|---|
| 11/21/2025 | Sold | $539,000-2.7%$173/sqft |
Source: | ||
| 10/27/2025 | Pending sale | $554,000$178/sqft |
Source: | ||
| 10/16/2025 | Price change | $554,000-2.6%$178/sqft |
Source: | ||
| 9/16/2025 | Listed for sale | $569,000+30.8%$183/sqft |
Source: | ||
| 5/13/2019 | Sold | $435,000+56.2%$140/sqft |
Source: | ||
Public tax history
| Year | Property taxes | Tax assessment |
|---|---|---|
| 2025 | $5,721 +2.6% | $35,180 -7.5% |
| 2024 | $5,575 +15.7% | $38,030 -0.9% |
| 2023 | $4,817 -0.6% | $38,390 +28.8% |
Find assessor info on the county website
Neighborhood: 80504
Nearby schools
GreatSchools rating
- 4/10Centennial Elementary SchoolGrades: PK-5Distance: 1.3 mi
- 6/10Coal Ridge Middle SchoolGrades: 6-8Distance: 1 mi
- 7/10Mead High SchoolGrades: 9-12Distance: 2.8 mi
Schools provided by the listing agent
- Elementary: Centennial
- Middle: Coal Ridge
- High: Mead
Source: IRES. This data may not be complete. We recommend contacting the local school district to confirm school assignments for this home.
Get a cash offer in 3 minutes
Find out how much your home could sell for in as little as 3 minutes with a no-obligation cash offer.
Estimated market value
$539,000
Get a cash offer in 3 minutes
Find out how much your home could sell for in as little as 3 minutes with a no-obligation cash offer.
Estimated market value
$539,000

