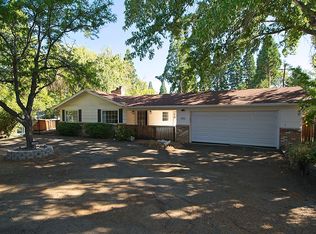Closed
$950,000
1145 Alpine Cir, Reno, NV 89509
3beds
1,858sqft
Single Family Residence
Built in 1962
0.38 Acres Lot
$951,000 Zestimate®
$511/sqft
$3,394 Estimated rent
Home value
$951,000
$865,000 - $1.05M
$3,394/mo
Zestimate® history
Loading...
Owner options
Explore your selling options
What's special
Backyard Paradise!
This neighborhood classic combines timeless charm with the ultimate in outdoor living. Located on a quiet cul-de-sac, the .38-acre lot is a true backyard retreat—perfect for entertaining or relaxing. A sprawling 1,200 SF deck with sun sails, fire pit, water feature, and twelve soaring 70' redwoods create a spectacular outdoor setting, enhanced by professional landscaping with over 40 species of trees, fruit trees, and flowers.
Inside, the home feels larger than its square footage thanks to a thoughtful layout and extensive updates. Hardwood floors extend throughout (including under new bedroom carpet), while the chef's kitchen features 42" maple shaker cabinets, granite countertops, GE Profile appliances, and double ovens framed by a striking brick wall. A slate-stone gas fireplace anchors the family room, and hand-textured walls add warmth and sophistication.
The primary suite offers a walk-in closet and private side deck. Bathrooms shine with stone showers, floors, and counters. Additional highlights include a dedicated office/den, 174 SF of bonus storage (not included in assessor's records), quality wood windows, solid wood doors, and extended driveway with RV parking and two storage sheds.
With no HOA, low taxes, and 32 years of loving ownership, this is more than a home—it's a lifestyle. Join in cul-de-sac traditions like the annual holiday tree lighting and food drive, and experience the pride of owning a home designed to be enjoyed for decades.
Zillow last checked: 8 hours ago
Listing updated: September 26, 2025 at 08:30pm
Listed by:
Donna Fuller S.180824 775-815-7250,
Dickson Realty - Caughlin
Bought with:
Alex Militante, S.66064
Ferrari-Lund R.E. Sparks
Source: NNRMLS,MLS#: 250054366
Facts & features
Interior
Bedrooms & bathrooms
- Bedrooms: 3
- Bathrooms: 3
- Full bathrooms: 2
- 1/2 bathrooms: 1
Heating
- Forced Air
Cooling
- Central Air
Appliances
- Included: Dishwasher, Disposal, Double Oven, ENERGY STAR Qualified Appliances, Gas Cooktop, Microwave, Refrigerator, Self Cleaning Oven
- Laundry: Cabinets, Laundry Room, Shelves, Sink, Washer Hookup
Features
- Ceiling Fan(s)
- Flooring: Carpet, Tile, Wood
- Windows: Display Window(s), Window Coverings, Wood Frames
- Number of fireplaces: 1
- Fireplace features: Gas
- Common walls with other units/homes: No Common Walls
Interior area
- Total structure area: 1,858
- Total interior livable area: 1,858 sqft
Property
Parking
- Total spaces: 4
- Parking features: Additional Parking, Garage, Garage Door Opener, Parking Pad, RV Access/Parking
- Garage spaces: 2
Features
- Levels: Two
- Stories: 2
- Patio & porch: Deck
- Exterior features: Balcony, Barbecue Stubbed In, Dog Run, Fire Pit, Rain Gutters
- Pool features: None
- Spa features: None
- Fencing: Back Yard
- Has view: Yes
- View description: Trees/Woods
Lot
- Size: 0.38 Acres
- Features: Cul-De-Sac, Landscaped, Level
Details
- Additional structures: Shed(s), Storage, Workshop
- Parcel number: 01813403
- Zoning: SF3
Construction
Type & style
- Home type: SingleFamily
- Property subtype: Single Family Residence
Materials
- Brick, Frame
- Foundation: Concrete Perimeter, Crawl Space
- Roof: Composition,Shingle
Condition
- New construction: No
- Year built: 1962
Utilities & green energy
- Sewer: Public Sewer
- Water: Public
- Utilities for property: Cable Connected, Electricity Connected, Internet Connected, Natural Gas Connected, Phone Connected, Sewer Connected, Water Connected, Water Meter Installed
Community & neighborhood
Security
- Security features: Carbon Monoxide Detector(s), Security Lights, Smoke Detector(s)
Location
- Region: Reno
- Subdivision: Sharon
Other
Other facts
- Listing terms: 1031 Exchange,Cash,Conventional,VA Loan
Price history
| Date | Event | Price |
|---|---|---|
| 9/26/2025 | Sold | $950,000-4.5%$511/sqft |
Source: | ||
| 9/2/2025 | Contingent | $995,000$536/sqft |
Source: | ||
| 8/11/2025 | Listed for sale | $995,000-5.2%$536/sqft |
Source: | ||
| 8/8/2025 | Listing removed | -- |
Source: Owner Report a problem | ||
| 7/11/2025 | Price change | $1,050,000-8.7%$565/sqft |
Source: Owner Report a problem | ||
Public tax history
| Year | Property taxes | Tax assessment |
|---|---|---|
| 2025 | $1,636 +2.9% | $94,003 +2.8% |
| 2024 | $1,590 +3.1% | $91,470 +0.2% |
| 2023 | $1,542 +3% | $91,316 +21.2% |
Find assessor info on the county website
Neighborhood: Southwest
Nearby schools
GreatSchools rating
- 9/10Jessie Beck Elementary SchoolGrades: PK-6Distance: 0.2 mi
- 6/10Darrell C Swope Middle SchoolGrades: 6-8Distance: 1.1 mi
- 7/10Reno High SchoolGrades: 9-12Distance: 1 mi
Schools provided by the listing agent
- Elementary: Beck
- Middle: Swope
- High: Reno
Source: NNRMLS. This data may not be complete. We recommend contacting the local school district to confirm school assignments for this home.
Get a cash offer in 3 minutes
Find out how much your home could sell for in as little as 3 minutes with a no-obligation cash offer.
Estimated market value$951,000
Get a cash offer in 3 minutes
Find out how much your home could sell for in as little as 3 minutes with a no-obligation cash offer.
Estimated market value
$951,000
