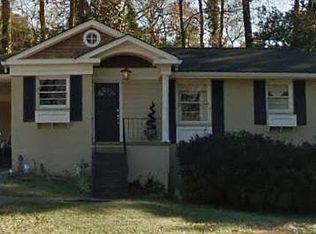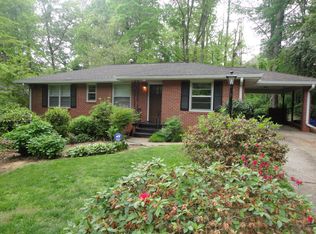Closed
$449,000
1145 Arbordale Dr, Decatur, GA 30033
3beds
1,463sqft
Single Family Residence, Residential
Built in 1956
0.3 Acres Lot
$444,400 Zestimate®
$307/sqft
$2,771 Estimated rent
Home value
$444,400
$409,000 - $480,000
$2,771/mo
Zestimate® history
Loading...
Owner options
Explore your selling options
What's special
MAJOR PRICE IMPROVEMENT!! Welcome to this beautifully renovated 3-bedroom, 2-1/2-bathroom ranch offering an open floor plan ideal for modern living. The heart of the home is a stunning chef's kitchen, perfect for entertaining, while eco friendly updates like solar panels, blown-in insulation, a new electrical panel, and a recently replaced roof ensure comfort and energy efficiency. Enjoy outdoor living with a fully fenced yard, spacious deck, and a handy storage shed plus a rare 2-car carport for added convenience. Nestled in a sought-after neighborhood with elementary and middle schools just steps away, this home is minutes from downtown Decatur, Toco Hill, the exciting new Lulah Hills development, I-285, Emory University, the CDC, and the VA offering unbeatable access to work, play, and top-tier amenities.
Zillow last checked: 8 hours ago
Listing updated: September 09, 2025 at 11:03pm
Listing Provided by:
Ann Finley,
ERA Foster & Bond/ERA 404-276-8290
Bought with:
Kristina Blass, 412177
Compass
Source: FMLS GA,MLS#: 7572524
Facts & features
Interior
Bedrooms & bathrooms
- Bedrooms: 3
- Bathrooms: 3
- Full bathrooms: 2
- 1/2 bathrooms: 1
- Main level bathrooms: 2
- Main level bedrooms: 3
Primary bedroom
- Features: Master on Main, Oversized Master, Roommate Floor Plan
- Level: Master on Main, Oversized Master, Roommate Floor Plan
Bedroom
- Features: Master on Main, Oversized Master, Roommate Floor Plan
Primary bathroom
- Features: Double Vanity, Shower Only
Dining room
- Features: Open Concept
Kitchen
- Features: Breakfast Bar, Cabinets Stain, Pantry, Stone Counters
Heating
- Central, Natural Gas
Cooling
- Ceiling Fan(s), Central Air
Appliances
- Included: Dishwasher, Disposal, Dryer, Gas Range, Gas Water Heater, Refrigerator, Self Cleaning Oven, Washer
- Laundry: In Kitchen, Main Level
Features
- Double Vanity, High Speed Internet, Tray Ceiling(s), Walk-In Closet(s)
- Flooring: Ceramic Tile, Hardwood
- Windows: Storm Shutters
- Basement: Daylight,Exterior Entry,Partial,Unfinished
- Attic: Pull Down Stairs
- Has fireplace: No
- Fireplace features: None
- Common walls with other units/homes: No Common Walls
Interior area
- Total structure area: 1,463
- Total interior livable area: 1,463 sqft
- Finished area above ground: 1,463
- Finished area below ground: 0
Property
Parking
- Total spaces: 2
- Parking features: Carport, Covered, Driveway, Kitchen Level, On Street
- Carport spaces: 2
- Has uncovered spaces: Yes
Accessibility
- Accessibility features: None
Features
- Levels: One
- Stories: 1
- Patio & porch: Deck
- Exterior features: Private Yard, Storage, No Dock
- Pool features: None
- Spa features: None
- Fencing: Back Yard,Chain Link,Fenced
- Has view: Yes
- View description: Other
- Waterfront features: None
- Body of water: None
Lot
- Size: 0.30 Acres
- Dimensions: 93x141x97x142
- Features: Back Yard, Landscaped, Sloped, Wooded
Details
- Additional structures: Shed(s)
- Parcel number: 18 114 08 020
- Other equipment: None
- Horse amenities: None
Construction
Type & style
- Home type: SingleFamily
- Architectural style: Ranch
- Property subtype: Single Family Residence, Residential
Materials
- Brick 4 Sides
- Foundation: Concrete Perimeter
- Roof: Composition
Condition
- Resale
- New construction: No
- Year built: 1956
Utilities & green energy
- Electric: 110 Volts, 220 Volts
- Sewer: Public Sewer
- Water: Public
- Utilities for property: Cable Available, Electricity Available, Natural Gas Available, Sewer Available, Water Available
Green energy
- Energy efficient items: Insulation, Thermostat
- Energy generation: Solar
- Water conservation: Low-Flow Fixtures
Community & neighborhood
Security
- Security features: Carbon Monoxide Detector(s), Smoke Detector(s)
Community
- Community features: Near Public Transport, Near Schools, Near Shopping, Near Trails/Greenway, Park, Playground, Powered Boats Allowed, Street Lights
Location
- Region: Decatur
- Subdivision: University Heights
HOA & financial
HOA
- Has HOA: No
Other
Other facts
- Body type: Other
- Listing terms: Cash,Conventional,FHA,VA Loan
- Ownership: Fee Simple
- Road surface type: Asphalt
Price history
| Date | Event | Price |
|---|---|---|
| 8/29/2025 | Sold | $449,000$307/sqft |
Source: | ||
| 8/21/2025 | Pending sale | $449,000$307/sqft |
Source: | ||
| 7/26/2025 | Price change | $449,000-5.5%$307/sqft |
Source: | ||
| 6/12/2025 | Listed for sale | $475,000-6.9%$325/sqft |
Source: | ||
| 6/5/2025 | Listing removed | $510,000$349/sqft |
Source: FMLS GA #7572524 Report a problem | ||
Public tax history
| Year | Property taxes | Tax assessment |
|---|---|---|
| 2025 | $5,883 -4.6% | $181,079 |
| 2024 | $6,170 +2.2% | $181,079 -6.7% |
| 2023 | $6,036 +7.2% | $194,160 +17.7% |
Find assessor info on the county website
Neighborhood: North Decatur
Nearby schools
GreatSchools rating
- 6/10Laurel Ridge Elementary SchoolGrades: PK-5Distance: 0.7 mi
- 5/10Druid Hills Middle SchoolGrades: 6-8Distance: 1 mi
- 6/10Druid Hills High SchoolGrades: 9-12Distance: 2.1 mi
Schools provided by the listing agent
- Elementary: Laurel Ridge
- Middle: Druid Hills
- High: Druid Hills
Source: FMLS GA. This data may not be complete. We recommend contacting the local school district to confirm school assignments for this home.
Get a cash offer in 3 minutes
Find out how much your home could sell for in as little as 3 minutes with a no-obligation cash offer.
Estimated market value$444,400
Get a cash offer in 3 minutes
Find out how much your home could sell for in as little as 3 minutes with a no-obligation cash offer.
Estimated market value
$444,400

