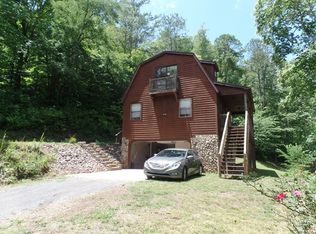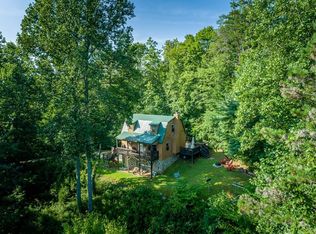Gorgeous large home with tons of outdoor space for entertaining guests and family. Huge 72x10 open deck and a 18x14 covered porch makes it perfect for all your gatherings! 4 Bedrooms and 3 baths on two levels, complete with second kitchen downstairs. Perfect for visiting friends and family or use as a vacation rental for added income! Tongue and groove ceilings and floor to ceiling rock fireplace with buck stove make for a cozy evening or morning by the fire. Take in the great outdoors with the glass French doors that let in all the natural light. A newer kitchen with island and granite counter tops is perfect for the chef in the family. This home has several built-in units throughout the house including a china cabinet in the dining room for added storage and another set of French doors that lead to the covered porch, perfect for quaint gatherings. All of the bedroom are large enough for king-sized beds. Downstairs is set up for an in-law type suite complete with small kitchen and walk out terrace. There is also a 20x40 detached two-level workshop/garage with 100 amp service.
This property is off market, which means it's not currently listed for sale or rent on Zillow. This may be different from what's available on other websites or public sources.


