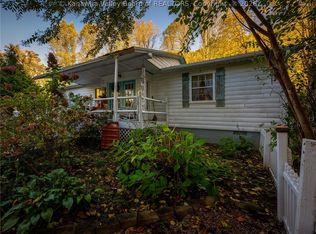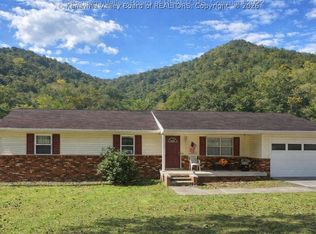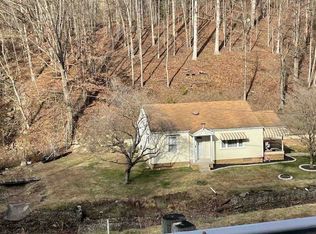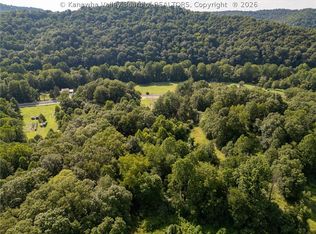1145 Cameo Rd, Morrisvale, WV 25565
What's special
- 1 day |
- 114 |
- 2 |
Likely to sell faster than
Zillow last checked:
Listing updated:
Vicki Adkins,
Boone Realty, LLC 304-369-1112
Facts & features
Interior
Bedrooms & bathrooms
- Bedrooms: 2
- Bathrooms: 2
- Full bathrooms: 2
Primary bedroom
- Description: Primary Bedroom
- Level: Main
- Dimensions: 21.1x12.2
Bedroom 2
- Description: Bedroom 2
- Level: Main
- Dimensions: 15.3x12.5
Dining room
- Description: Dining Room
- Level: Main
- Dimensions: 13.1x12.2
Kitchen
- Description: Kitchen
- Level: Main
- Dimensions: 15.3x12.4
Living room
- Description: Living Room
- Level: Main
- Dimensions: 26.3x13
Utility room
- Description: Utility Room
- Level: Main
- Dimensions: 10.10x8
Heating
- Electric, Forced Air
Cooling
- Central Air
Appliances
- Included: Dishwasher, Electric Range, Microwave, Refrigerator
Features
- Breakfast Area, Fireplace, Country Kitchen
- Flooring: Carpet, Vinyl
- Windows: Insulated Windows
- Basement: None
- Has fireplace: No
- Fireplace features: Insert
Interior area
- Total interior livable area: 1,755 sqft
Property
Parking
- Total spaces: 2
- Parking features: Detached, Garage, Two Car Garage, Heated Garage
- Garage spaces: 2
Features
- Stories: 1
- Patio & porch: Deck, Porch
- Exterior features: Deck, Porch
- Pool features: Pool
- On waterfront: Yes
- Waterfront features: Creek, Stream
Lot
- Size: 0.64 Acres
Details
- Parcel number: 050010007600010000
Construction
Type & style
- Home type: MobileManufactured
- Architectural style: Manufactured Home,One Story
- Property subtype: Manufactured Home, Single Family Residence
Materials
- Drywall, Vinyl Siding
- Roof: Composition,Shingle
Condition
- Year built: 2010
Utilities & green energy
- Sewer: Septic Tank
- Water: Public
Community & HOA
Community
- Security: Security System, Smoke Detector(s)
- Subdivision: No
HOA
- Has HOA: No
Location
- Region: Morrisvale
Financial & listing details
- Price per square foot: $140/sqft
- Tax assessed value: $205,000
- Annual tax amount: $982
- Date on market: 2/16/2026
(304) 989-2627
By pressing Contact Agent, you agree that the real estate professional identified above may call/text you about your search, which may involve use of automated means and pre-recorded/artificial voices. You don't need to consent as a condition of buying any property, goods, or services. Message/data rates may apply. You also agree to our Terms of Use. Zillow does not endorse any real estate professionals. We may share information about your recent and future site activity with your agent to help them understand what you're looking for in a home.
Estimated market value
$237,600
$226,000 - $249,000
$1,192/mo
Price history
Price history
| Date | Event | Price |
|---|---|---|
| 2/17/2026 | Listed for sale | $245,000$140/sqft |
Source: | ||
| 7/23/2025 | Listing removed | $245,000$140/sqft |
Source: | ||
| 6/12/2025 | Listed for sale | $245,000-0.4%$140/sqft |
Source: | ||
| 6/3/2025 | Listing removed | $245,900$140/sqft |
Source: | ||
| 6/1/2025 | Price change | $245,900-1.6%$140/sqft |
Source: | ||
| 4/2/2025 | Listed for sale | $249,9000%$142/sqft |
Source: | ||
| 4/1/2025 | Listing removed | $250,000$142/sqft |
Source: | ||
| 3/24/2025 | Price change | $250,000-3.8%$142/sqft |
Source: | ||
| 3/7/2025 | Price change | $260,000-5.5%$148/sqft |
Source: | ||
| 2/17/2025 | Listed for sale | $275,000+22.2%$157/sqft |
Source: | ||
| 10/16/2024 | Sold | $225,000-9.6%$128/sqft |
Source: | ||
| 8/5/2024 | Pending sale | $249,000$142/sqft |
Source: | ||
| 7/24/2024 | Price change | $249,000-3.9%$142/sqft |
Source: | ||
| 6/26/2024 | Listed for sale | $259,000$148/sqft |
Source: | ||
Public tax history
Public tax history
| Year | Property taxes | Tax assessment |
|---|---|---|
| 2025 | $1,541 +65.2% | $123,020 +63.5% |
| 2024 | $932 +8.4% | $75,260 +9.8% |
| 2023 | $860 +6.8% | $68,540 +7.8% |
| 2022 | $805 -16.6% | $63,560 -16.7% |
| 2021 | $966 | $76,340 -1.6% |
| 2020 | -- | $77,600 |
| 2019 | $983 -5.8% | $77,600 -5.8% |
| 2018 | $1,044 +11.4% | $82,400 +11.4% |
| 2017 | $937 -0.9% | $73,940 -0.9% |
| 2016 | $945 +8.1% | $74,580 +8% |
| 2015 | $875 +4.3% | $69,040 +4.3% |
| 2014 | $838 +0.2% | $66,170 0% |
| 2013 | $836 | $66,200 |
| 2012 | $836 -11.3% | $66,200 -11% |
| 2011 | $943 | $74,410 |
Find assessor info on the county website
BuyAbility℠ payment
Climate risks
Neighborhood: 25565
Nearby schools
GreatSchools rating
- 6/10Brookview Elementary SchoolGrades: PK-5Distance: 5 mi
- 3/10Madison Middle SchoolGrades: 6-8Distance: 6 mi
- 2/10Scott High SchoolGrades: 9-12Distance: 5.9 mi
Schools provided by the listing agent
- Elementary: Brookview
- Middle: Madison
- High: Scott
Source: KVBR. This data may not be complete. We recommend contacting the local school district to confirm school assignments for this home.
- Loading



