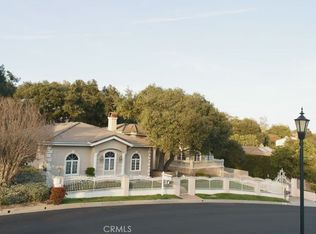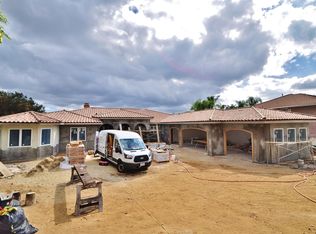Great area and a rare find with this single story gem! This unique home offers a very open floor plan & private lot great for entertaining. Double door entry leads to the foyer area where you can see the formal dining area & the separate formal living room which features a wet bar, stone fireplace & cathedral ceilings. The expansive great room features a surround system, large family kitchen with recessed ceiling & lighting. The master bedroom offers cathedral ceilings, tons of closet space & French doors out to a peaceful slate patio. The backyard features a pool & spa with natural stone backsplash, decking & coping! There is a covered outdoor living area with two sets of French access doors to the home. There is a peaceful patio area upon the hill in the backyard offering a small get away. Very private, lots of trees & professional landscaping. Upgrades include new windows, 15 skylights, surround speakers through-out, pool remote, new A/C, new flooring, drip irrigation system & more!
This property is off market, which means it's not currently listed for sale or rent on Zillow. This may be different from what's available on other websites or public sources.

