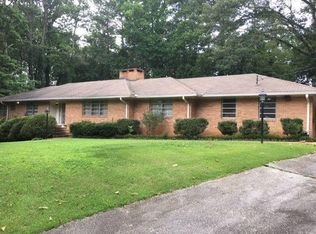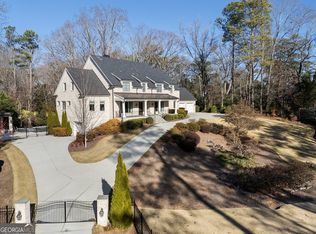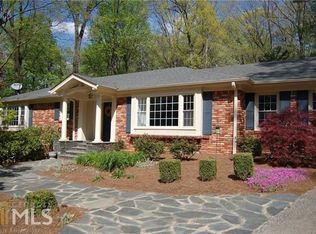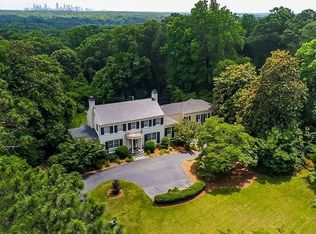Closed
$2,475,000
1145 Mount Paran Rd NW, Atlanta, GA 30327
5beds
6,518sqft
Single Family Residence, Residential
Built in 2016
1.02 Acres Lot
$2,697,600 Zestimate®
$380/sqft
$7,625 Estimated rent
Home value
$2,697,600
$2.51M - $2.94M
$7,625/mo
Zestimate® history
Loading...
Owner options
Explore your selling options
What's special
Absolutely beautiful Harrison-designed custom-built estate home, nestled on a private one-acre lot in the heart of Buckhead. The custom solid-wood French doors lead guests into the gracious foyer, featuring herringbone hardwood floor inlay adorned with groin-vaulted ceilings. The foyer is flanked by a private home office, a beautiful powder room with custom vanity, and stunning dining room with a wall of lighted art niches. A beautiful butler's pantry with wine rack and glass-fronted cabinetry connects the dining room to the designer kitchen, featuring a professional stainless appliance package, raised white cabinetry, Quartz countertops, and cabinetry-paneled refrigerator. The kitchen spills into the keeping room, offering coffered ceilings and a limestone fireplace. Adjacent to the keeping room is a fireside breakfast room and living room, featuring shiplap wall detailing and access to the grilling deck and the covered outdoor loggia with fireplace. The beautiful primary-on-main offers additional access to the covered outdoor logia, and features a beautiful spa-inspired bathroom with dual vanities and a frameless glass-enclosed walk-in shower. An additional ensuite guest bedroom and oversized laundry room complete the main level. Upstairs offers two gracious ensuite bedrooms, a secondary home office, and a very large unfinished bonus room currently utilized as storage. The expansive finished terrace level features an additional fireside family room, billiards room, guest suite, and glass-enclosed fitness studio with separate weight and cardio rooms, and an adjoining spa bathroom with steam shower. The terrace level expands outdoors to covered veranda offering serene views of the private wooded lot. The large circular driveway offers an abundance of visitor parking for all your guests!
Zillow last checked: 8 hours ago
Listing updated: May 05, 2023 at 12:27pm
Listing Provided by:
CHASE MIZELL,
Atlanta Fine Homes Sotheby's International
Bought with:
Liz Breen, 382591
Compass
Source: FMLS GA,MLS#: 7191255
Facts & features
Interior
Bedrooms & bathrooms
- Bedrooms: 5
- Bathrooms: 7
- Full bathrooms: 6
- 1/2 bathrooms: 1
- Main level bathrooms: 2
- Main level bedrooms: 2
Primary bedroom
- Features: Master on Main
- Level: Master on Main
Bedroom
- Features: Master on Main
Primary bathroom
- Features: Double Vanity, Shower Only, Other
Dining room
- Features: Separate Dining Room
Kitchen
- Features: Breakfast Bar, Breakfast Room, Cabinets Stain, Cabinets White, Keeping Room, Kitchen Island, Pantry Walk-In, Stone Counters, View to Family Room, Wine Rack
Heating
- Natural Gas
Cooling
- Ceiling Fan(s), Central Air
Appliances
- Included: Dishwasher, Disposal, Dryer, Electric Oven, Gas Range, Microwave, Range Hood, Refrigerator, Washer
- Laundry: Laundry Room, Main Level, Sink
Features
- Coffered Ceiling(s), Double Vanity, Entrance Foyer, High Ceilings 10 ft Main, High Ceilings 10 ft Upper, High Ceilings, High Speed Internet, His and Hers Closets, Walk-In Closet(s)
- Flooring: Ceramic Tile, Hardwood
- Windows: Insulated Windows
- Basement: Bath/Stubbed,Daylight,Exterior Entry,Finished,Full,Interior Entry
- Number of fireplaces: 4
- Fireplace features: Basement, Keeping Room, Living Room, Outside
- Common walls with other units/homes: No Common Walls
Interior area
- Total structure area: 6,518
- Total interior livable area: 6,518 sqft
- Finished area above ground: 4,131
- Finished area below ground: 2,387
Property
Parking
- Total spaces: 2
- Parking features: Attached, Covered, Driveway, Garage, Kitchen Level, Level Driveway
- Attached garage spaces: 2
- Has uncovered spaces: Yes
Accessibility
- Accessibility features: None
Features
- Levels: Three Or More
- Patio & porch: Covered, Deck, Patio
- Exterior features: Lighting, Private Yard, No Dock
- Pool features: None
- Spa features: None
- Fencing: None
- Has view: Yes
- View description: Other
- Waterfront features: None
- Body of water: None
Lot
- Size: 1.02 Acres
- Features: Back Yard, Front Yard, Landscaped, Level, Private, Wooded
Details
- Additional structures: None
- Parcel number: 17 0161 LL0471
- Other equipment: Dehumidifier
- Horse amenities: None
Construction
Type & style
- Home type: SingleFamily
- Architectural style: Traditional
- Property subtype: Single Family Residence, Residential
Materials
- Brick 4 Sides, HardiPlank Type
- Foundation: Concrete Perimeter
- Roof: Composition,Shingle
Condition
- Resale
- New construction: No
- Year built: 2016
Utilities & green energy
- Electric: Other
- Sewer: Septic Tank
- Water: Public
- Utilities for property: Cable Available, Electricity Available, Natural Gas Available, Sewer Available, Underground Utilities, Water Available
Green energy
- Energy efficient items: Appliances, HVAC, Insulation, Windows
- Energy generation: None
Community & neighborhood
Security
- Security features: Closed Circuit Camera(s), Security Lights, Security System Owned, Smoke Detector(s)
Community
- Community features: Near Schools, Near Shopping
Location
- Region: Atlanta
- Subdivision: Chastain Park
HOA & financial
HOA
- Has HOA: No
Other
Other facts
- Road surface type: Asphalt, Paved
Price history
| Date | Event | Price |
|---|---|---|
| 5/2/2023 | Sold | $2,475,000-0.8%$380/sqft |
Source: | ||
| 4/4/2023 | Pending sale | $2,495,000$383/sqft |
Source: | ||
| 3/31/2023 | Contingent | $2,495,000$383/sqft |
Source: | ||
| 3/20/2023 | Listed for sale | $2,495,000-5.8%$383/sqft |
Source: | ||
| 11/7/2022 | Listing removed | $2,650,000$407/sqft |
Source: | ||
Public tax history
| Year | Property taxes | Tax assessment |
|---|---|---|
| 2024 | $29,253 +107.4% | $914,800 +52.1% |
| 2023 | $14,101 -4.3% | $601,320 +27.7% |
| 2022 | $14,738 +2.3% | $470,720 +3% |
Find assessor info on the county website
Neighborhood: Mt. Paran - Northside
Nearby schools
GreatSchools rating
- 8/10Jackson Elementary SchoolGrades: PK-5Distance: 0.4 mi
- 6/10Sutton Middle SchoolGrades: 6-8Distance: 2.8 mi
- 8/10North Atlanta High SchoolGrades: 9-12Distance: 1.7 mi
Schools provided by the listing agent
- Elementary: Jackson - Atlanta
- Middle: Willis A. Sutton
- High: North Atlanta
Source: FMLS GA. This data may not be complete. We recommend contacting the local school district to confirm school assignments for this home.
Get a cash offer in 3 minutes
Find out how much your home could sell for in as little as 3 minutes with a no-obligation cash offer.
Estimated market value$2,697,600
Get a cash offer in 3 minutes
Find out how much your home could sell for in as little as 3 minutes with a no-obligation cash offer.
Estimated market value
$2,697,600



