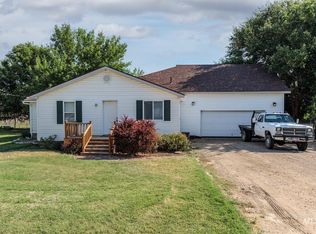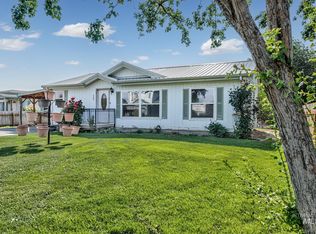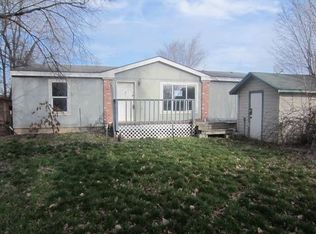Sold
Price Unknown
1145 Pioneer Rd, Weiser, ID 83672
4beds
3baths
1,768sqft
Single Family Residence
Built in 2022
1 Acres Lot
$487,400 Zestimate®
$--/sqft
$2,344 Estimated rent
Home value
$487,400
Estimated sales range
Not available
$2,344/mo
Zestimate® history
Loading...
Owner options
Explore your selling options
What's special
One of a kind opportunity for a one of a kind home! Sitting on a full acre, this gorgeous custom build offers a unique blend of modern and country living. With ample gardening space and a chicken coop wired with electricity, you can feed your family a delicious home grown meal! Store your toys and tools in the spacious shop attached to the 8x20' greenhouse. The easily accessible root storage under the home provides even more storage space. Utilize the sunroom, flooded with natural light. Power went out? Flip the switch in the shop to power much of the house on a generator. Modern appliances included, plumbed with gas hookups and a tankless gas water heater. Get cozy in the bonus room loft overlooking the kitchen and dining area. Time to go play? Enjoy living blocks away from the Snake River and Rolling Hills Golf Course, or plan a day trip to get lost in the remote beauty of Idaho. Built in 2022, this rare gem is truly a place to call home!
Zillow last checked: 8 hours ago
Listing updated: August 21, 2024 at 07:37pm
Listed by:
Alissa Gamble 208-283-2996,
Keller Williams Realty Boise
Bought with:
Thomas Auw
Coldwell Banker/Classic Proper
Source: IMLS,MLS#: 98912997
Facts & features
Interior
Bedrooms & bathrooms
- Bedrooms: 4
- Bathrooms: 3
- Main level bathrooms: 2
- Main level bedrooms: 3
Primary bedroom
- Level: Main
- Area: 150
- Dimensions: 15 x 10
Bedroom 2
- Level: Main
- Area: 110
- Dimensions: 11 x 10
Bedroom 3
- Level: Main
- Area: 88
- Dimensions: 11 x 8
Bedroom 4
- Level: Upper
- Area: 150
- Dimensions: 15 x 10
Bedroom 5
- Level: Upper
- Area: 48
- Dimensions: 8 x 6
Kitchen
- Level: Main
- Area: 156
- Dimensions: 13 x 12
Heating
- Forced Air, Natural Gas, Wood
Cooling
- Central Air
Appliances
- Included: Gas Water Heater, ENERGY STAR Qualified Water Heater, Tankless Water Heater, Dishwasher, Disposal, Microwave, Oven/Range Freestanding, Refrigerator, Water Softener Owned
Features
- Workbench, Bath-Master, Bed-Master Main Level, Guest Room, Den/Office, Formal Dining, Family Room, Great Room, Rec/Bonus, Walk-In Closet(s), Loft, Pantry, Quartz Counters, Number of Baths Main Level: 2, Number of Baths Upper Level: 1, Bonus Room Size: 12x15, Bonus Room Level: Upper
- Flooring: Concrete, Carpet
- Doors: Drivethrough Door(s)
- Windows: Skylight(s)
- Has basement: No
- Has fireplace: Yes
- Fireplace features: Wood Burning Stove
Interior area
- Total structure area: 1,768
- Total interior livable area: 1,768 sqft
- Finished area above ground: 1,768
- Finished area below ground: 0
Property
Parking
- Total spaces: 3
- Parking features: Garage Door Access, RV/Boat, Detached, Garage (Drive Through Doors), RV Access/Parking
- Garage spaces: 3
- Details: Garage: 40x20, Garage Door: 8x7
Features
- Levels: Two
- Patio & porch: Covered Patio/Deck
- Fencing: Partial,Wood
Lot
- Size: 1 Acres
- Dimensions: 437 x 100
- Features: 1 - 4.99 AC, Garden, Horses, Irrigation Available, Chickens, Auto Sprinkler System, Drip Sprinkler System, Manual Sprinkler System
Details
- Additional structures: Shop, Shed(s)
- Parcel number: RPW1950002001D
- Horses can be raised: Yes
Construction
Type & style
- Home type: SingleFamily
- Property subtype: Single Family Residence
Materials
- Insulation, Frame, HardiPlank Type
- Roof: Composition,Architectural Style
Condition
- Year built: 2022
Utilities & green energy
- Electric: 220 Volts
- Water: Public
- Utilities for property: Sewer Connected, Electricity Connected, Cable Connected, Broadband Internet
Community & neighborhood
Location
- Region: Weiser
- Subdivision: Ranahan Acres
Other
Other facts
- Listing terms: Cash,Consider All,Conventional,FHA,USDA Loan,VA Loan
- Ownership: Fee Simple
Price history
Price history is unavailable.
Public tax history
| Year | Property taxes | Tax assessment |
|---|---|---|
| 2024 | $2,433 -41.1% | $634,240 +92.1% |
| 2023 | $4,131 +419.3% | $330,134 +3.8% |
| 2022 | $795 | $317,954 |
Find assessor info on the county website
Neighborhood: 83672
Nearby schools
GreatSchools rating
- NAPioneer Primary SchoolGrades: PK-3Distance: 0.5 mi
- 5/10Weiser Middle SchoolGrades: 6-8Distance: 1.2 mi
- 3/10Weiser High SchoolGrades: 9-12Distance: 0.8 mi
Schools provided by the listing agent
- Elementary: Pioneer
- Middle: Weiser
- High: Weiser
- District: Weiser School District #431
Source: IMLS. This data may not be complete. We recommend contacting the local school district to confirm school assignments for this home.


