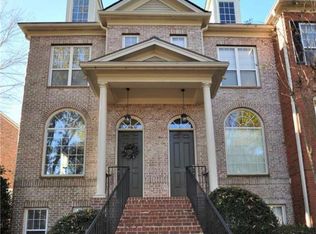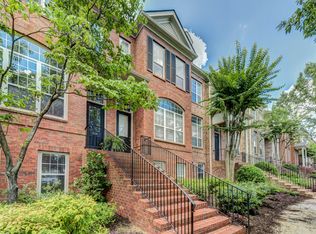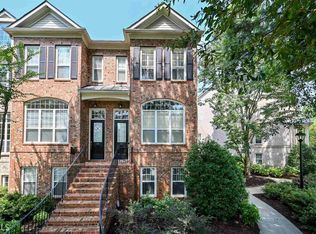Fall in LOVE with this Decatur Townhome loaded with Stunning Details. Features many of the touches of new construction including quartz countertops, top-of-the-line appliances, open concept living, stunning master bath, pristine hardwoods throughout, warm and inviting touches that will you adore. This corner unit home radiates amazing natural light throughout! Relax or Entertain at the Community Pool. Centrally located to Emory, CDC and all major Atlanta attractions. Short distance to Toco Hills Shopping Center that now includes lots of new restaurants, shops and grocery stores. This is a must see!
This property is off market, which means it's not currently listed for sale or rent on Zillow. This may be different from what's available on other websites or public sources.


