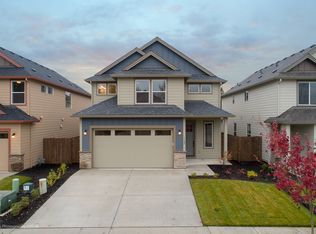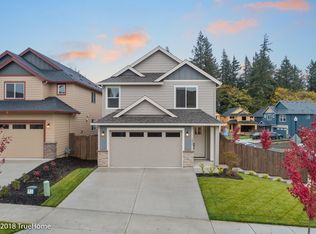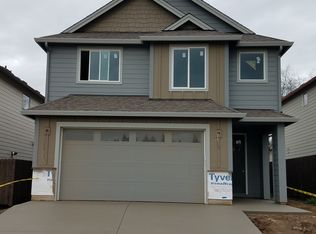Sold
$490,000
1145 S Quail Run Pl, Ridgefield, WA 98642
3beds
1,951sqft
Residential, Single Family Residence
Built in 2018
3,484.8 Square Feet Lot
$506,900 Zestimate®
$251/sqft
$2,598 Estimated rent
Home value
$506,900
$482,000 - $532,000
$2,598/mo
Zestimate® history
Loading...
Owner options
Explore your selling options
What's special
Price reduction! Opportunity of the year! Sellers had to relocate and are selling for less than what they purchased last year. Get instant equity on this one. The main level features an open-concept living room with a fireplace, kitchen, dining area, and half bath. The kitchen includes a granite island with sink, stainless steel appliances, and an oversized pantry. The upstairs features a spacious owner's suite with a walk-in closet, double vanity & shower. Two additional large bedrooms, a full bathroom, and laundry are also on the second level. Equipped with an August Smart Lock system and ring system w/4 cameras. With close proximity to schools, parks, and shopping, this home is truly a must-see. Don't miss out on the opportunity to make this your dream home.
Zillow last checked: 8 hours ago
Listing updated: September 12, 2023 at 02:08am
Listed by:
MaryJane Rose 360-907-0993,
Keller Williams Realty,
John Rose 360-903-3466,
Keller Williams Realty
Bought with:
Dawn Beaudoin, 113548
Realty One Group Prestige
Source: RMLS (OR),MLS#: 23518096
Facts & features
Interior
Bedrooms & bathrooms
- Bedrooms: 3
- Bathrooms: 3
- Full bathrooms: 2
- Partial bathrooms: 1
- Main level bathrooms: 1
Primary bedroom
- Features: Suite, Wainscoting, Walkin Closet, Wallto Wall Carpet
- Level: Upper
Bedroom 2
- Features: Closet, Wallto Wall Carpet
- Level: Upper
Bedroom 3
- Features: Closet, Wallto Wall Carpet
- Level: Upper
Dining room
- Features: Living Room Dining Room Combo, High Ceilings
- Level: Main
Kitchen
- Features: Dishwasher, Disposal, Gas Appliances, Microwave, Pantry, Granite, Laminate Flooring, Plumbed For Ice Maker, Tile Floor
- Level: Main
Living room
- Features: Fireplace, High Ceilings, Laminate Flooring
- Level: Main
Heating
- Forced Air, Fireplace(s)
Cooling
- Central Air
Appliances
- Included: Dishwasher, Disposal, Microwave, Plumbed For Ice Maker, Gas Appliances, Washer/Dryer, Gas Water Heater, Tankless Water Heater
- Laundry: Laundry Room
Features
- Granite, High Ceilings, Wainscoting, Sink, Closet, Living Room Dining Room Combo, Pantry, Suite, Walk-In Closet(s), Kitchen Island, Tile
- Flooring: Laminate, Tile, Vinyl, Wall to Wall Carpet
- Windows: Double Pane Windows, Vinyl Frames
- Basement: Crawl Space
- Number of fireplaces: 1
- Fireplace features: Gas
Interior area
- Total structure area: 1,951
- Total interior livable area: 1,951 sqft
Property
Parking
- Total spaces: 2
- Parking features: Driveway, Off Street, Garage Door Opener, Attached
- Attached garage spaces: 2
- Has uncovered spaces: Yes
Features
- Levels: Two
- Stories: 2
- Fencing: Fenced
Lot
- Size: 3,484 sqft
- Features: Level, Sprinkler, SqFt 3000 to 4999
Details
- Parcel number: 986043464
- Zoning: E
Construction
Type & style
- Home type: SingleFamily
- Architectural style: Traditional
- Property subtype: Residential, Single Family Residence
Materials
- Cement Siding, Stone
- Foundation: Concrete Perimeter
- Roof: Composition
Condition
- Resale
- New construction: No
- Year built: 2018
Utilities & green energy
- Gas: Gas
- Sewer: Public Sewer
- Water: Public
- Utilities for property: Cable Connected
Community & neighborhood
Security
- Security features: Fire Sprinkler System
Location
- Region: Ridgefield
- Subdivision: Pioneer East
HOA & financial
HOA
- Has HOA: Yes
- HOA fee: $40 monthly
- Amenities included: Athletic Court, Basketball Court, Commons
Other
Other facts
- Listing terms: Cash,Conventional,FHA,VA Loan
- Road surface type: Paved
Price history
| Date | Event | Price |
|---|---|---|
| 11/24/2025 | Listing removed | $2,695$1/sqft |
Source: Zillow Rentals Report a problem | ||
| 11/12/2025 | Listed for rent | $2,695$1/sqft |
Source: Zillow Rentals Report a problem | ||
| 4/14/2025 | Listing removed | $2,695$1/sqft |
Source: Zillow Rentals Report a problem | ||
| 3/8/2025 | Price change | $2,695-3.6%$1/sqft |
Source: Zillow Rentals Report a problem | ||
| 2/20/2025 | Listed for rent | $2,795+3.7%$1/sqft |
Source: Zillow Rentals Report a problem | ||
Public tax history
| Year | Property taxes | Tax assessment |
|---|---|---|
| 2024 | $4,263 +5.7% | $481,108 -0.8% |
| 2023 | $4,033 +9.6% | $484,832 +7.8% |
| 2022 | $3,679 -0.8% | $449,955 +13.6% |
Find assessor info on the county website
Neighborhood: 98642
Nearby schools
GreatSchools rating
- 6/10Sunset Ridge Intermediate SchoolGrades: 5-6Distance: 2 mi
- 6/10View Ridge Middle SchoolGrades: 7-8Distance: 2 mi
- 7/10Ridgefield High SchoolGrades: 9-12Distance: 2.1 mi
Schools provided by the listing agent
- Elementary: South Ridge
- Middle: View Ridge
- High: Ridgefield
Source: RMLS (OR). This data may not be complete. We recommend contacting the local school district to confirm school assignments for this home.
Get a cash offer in 3 minutes
Find out how much your home could sell for in as little as 3 minutes with a no-obligation cash offer.
Estimated market value
$506,900


