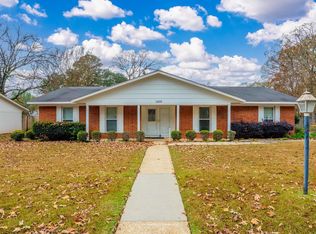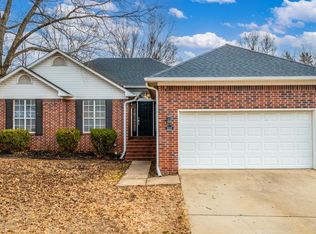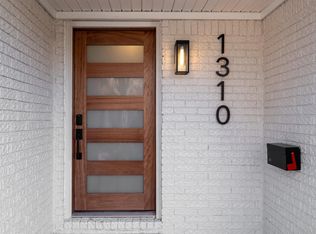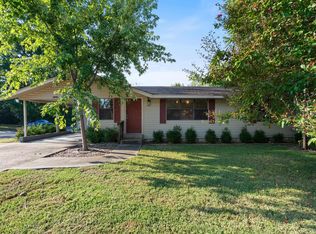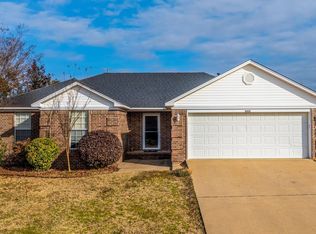Seller will escrow money for new roof with acceptable offer! Stunning home that has been remodeled, and is move-in ready! Numerous updates that include all new interior and exterior paint, all new kitchen appliances, luxury vinyl flooring, granite countertops, all new fixtures, and much more. Open concept floor plan that flows seamlessly from the entryway, living room, and kitchen. Living room features a cozy fireplace with a painted brick chimney that adds character. Luxury vinyl floors throughout. The dining area could also serve as an office, play area, or flex space. 3 bedrooms, 2 baths. Primary suite is light and airy with views into the back yard and an ensuite bathroom with tile shower. The property features an oversized back yard on a lot that is bigger than the typical Conway city lot. Covered patio with a view out to the large fenced-in back yard with mature shade trees. Storage building in the back yard, perfect for storing lawn care items and outdoor toys. Amazing location! Within 5 minutes of over 15 great Conway restaurants. 3 minutes to Conway High School, 3 minutes to Julia Lee Moore Elementary, 5 minutes to I-40, and 7 minutes to downtown Conway.
Active under contract
$232,900
1145 Salem Rd, Conway, AR 72034
3beds
1,656sqft
Est.:
Single Family Residence
Built in 1977
0.34 Acres Lot
$224,800 Zestimate®
$141/sqft
$-- HOA
What's special
Ensuite bathroomStorage buildingCovered patioOpen concept floor planCozy fireplaceNew kitchen appliancesDining area
- 206 days |
- 229 |
- 9 |
Likely to sell faster than
Zillow last checked: 8 hours ago
Listing updated: January 27, 2026 at 06:38am
Listed by:
Anthony Walker 870-725-6205,
Homeward Realty 501-505-4009
Source: CARMLS,MLS#: 25030519
Facts & features
Interior
Bedrooms & bathrooms
- Bedrooms: 3
- Bathrooms: 2
- Full bathrooms: 2
Dining room
- Features: Separate Dining Room
Heating
- Natural Gas
Cooling
- Electric
Appliances
- Included: Microwave, Electric Range, Dishwasher, Disposal, Gas Water Heater
- Laundry: Electric Dryer Hookup, Laundry Room
Features
- Ceiling Fan(s), Granite Counters, 3 Bedrooms Same Level
- Flooring: Luxury Vinyl
- Has fireplace: Yes
- Fireplace features: Factory Built, Insert
Interior area
- Total structure area: 1,656
- Total interior livable area: 1,656 sqft
Property
Parking
- Total spaces: 2
- Parking features: Carport, Two Car
- Has carport: Yes
Features
- Levels: One
- Stories: 1
- Patio & porch: Patio, Porch
- Exterior features: Storage
- Fencing: Full,Wood
Lot
- Size: 0.34 Acres
- Features: Level
Details
- Parcel number: 71005027000
Construction
Type & style
- Home type: SingleFamily
- Architectural style: Traditional
- Property subtype: Single Family Residence
Materials
- Foundation: Slab
- Roof: Shingle
Condition
- New construction: No
- Year built: 1977
Utilities & green energy
- Electric: Electric-Co-op
- Gas: Gas-Natural
- Sewer: Public Sewer
- Water: Public
- Utilities for property: Natural Gas Connected
Community & HOA
Community
- Security: Smoke Detector(s)
- Subdivision: OAK FORREST
HOA
- Has HOA: No
Location
- Region: Conway
Financial & listing details
- Price per square foot: $141/sqft
- Tax assessed value: $212,050
- Annual tax amount: $2,145
- Date on market: 8/1/2025
- Listing terms: VA Loan,FHA,Conventional,Cash
- Road surface type: Paved
Estimated market value
$224,800
$214,000 - $236,000
$1,623/mo
Price history
Price history
| Date | Event | Price |
|---|---|---|
| 1/27/2026 | Contingent | $232,900$141/sqft |
Source: | ||
| 10/14/2025 | Price change | $232,900-2.9%$141/sqft |
Source: | ||
| 8/1/2025 | Listed for sale | $239,900-4%$145/sqft |
Source: | ||
| 7/24/2025 | Listing removed | $249,900$151/sqft |
Source: | ||
| 1/25/2025 | Listed for sale | $249,900+117.3%$151/sqft |
Source: | ||
| 3/24/2021 | Listing removed | -- |
Source: Owner Report a problem | ||
| 10/12/2015 | Listing removed | $1,095$1/sqft |
Source: Owner Report a problem | ||
| 10/3/2015 | Listed for rent | $1,095$1/sqft |
Source: Owner Report a problem | ||
| 11/16/2012 | Sold | $115,000-9.4%$69/sqft |
Source: Agent Provided Report a problem | ||
| 8/17/2012 | Pending sale | $127,000$77/sqft |
Source: CENTURY 21 Dunaway & Hart, Inc. #10321812 Report a problem | ||
| 7/1/2012 | Listed for sale | $127,000-69.5%$77/sqft |
Source: Century 21 Dunaway & Hart, Inc. #10321812 Report a problem | ||
| 4/11/2008 | Sold | $417,000+373.9%$252/sqft |
Source: Agent Provided Report a problem | ||
| 6/20/2005 | Sold | $88,000$53/sqft |
Source: Public Record Report a problem | ||
Public tax history
Public tax history
| Year | Property taxes | Tax assessment |
|---|---|---|
| 2024 | $2,146 +47.1% | $42,410 +47.1% |
| 2023 | $1,459 | $28,840 |
| 2022 | $1,459 +5.3% | $28,840 +5.3% |
| 2021 | $1,386 +10% | $27,390 +10% |
| 2020 | $1,260 | $24,900 |
| 2019 | $1,260 | $24,900 |
| 2018 | $1,260 | $24,900 |
| 2017 | $1,260 | $24,900 |
| 2016 | $1,260 | $24,900 +5.6% |
| 2015 | $1,260 +5.6% | $23,590 |
| 2014 | $1,194 +2.2% | $23,590 |
| 2013 | $1,168 | $23,590 |
| 2012 | -- | $23,590 |
| 2011 | -- | $23,590 +6.4% |
| 2010 | -- | $22,180 |
| 2009 | -- | $22,180 +14.6% |
| 2008 | -- | $19,350 |
| 2007 | -- | $19,350 |
| 2006 | -- | $19,350 +12.1% |
| 2005 | -- | $17,260 |
| 2004 | -- | $17,260 |
| 2003 | -- | $17,260 +14.2% |
| 2002 | -- | $15,110 |
| 2001 | -- | $15,110 |
Find assessor info on the county website
BuyAbility℠ payment
Est. payment
$1,296/mo
Principal & interest
$1201
Property taxes
$95
Climate risks
Neighborhood: 72034
Nearby schools
GreatSchools rating
- 9/10Julia Lee Moore Elementary SchoolGrades: K-4Distance: 0.6 mi
- 9/10Conway Junior High SchoolGrades: 8-9Distance: 1.3 mi
- 5/10Conway High WestGrades: 10-12Distance: 0.8 mi
