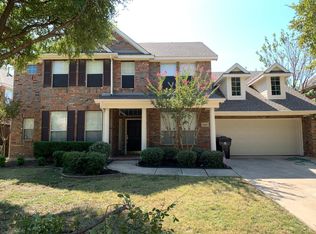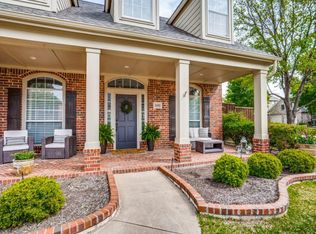Sold
Price Unknown
11451 Rio Secco Rd, Frisco, TX 75035
4beds
3,302sqft
Single Family Residence
Built in 2001
8,276.4 Square Feet Lot
$636,400 Zestimate®
$--/sqft
$3,326 Estimated rent
Home value
$636,400
$605,000 - $668,000
$3,326/mo
Zestimate® history
Loading...
Owner options
Explore your selling options
What's special
Welcome to this stunning luxurious 4-bedroom, 3.5-bathroom home with a spacious Bonus room!! On a corner lot in Frisco's Plantation Subdivision. Throughout the main floor you will find beautiful engineered hardwood flooring you will also find the master suite and a bonus room that can be used as a home office or a guest bedroom. The kitchen is fully renovated with granite countertops, an 8-foot island, and New LG Stainless steel appliances. Upstairs, you'll find three spacious bedrooms and two full bathrooms, including a Jack and Jill-style bathroom. A versatile open space on the second floor is perfect for family activities or a game room. Additional upgrades include new water heaters, light fixtures, faucets, new roof, window screens, and second-floor flooring were replaced with floating padded laminate. This home is a perfect blend of style and practicality, offering comfort, convenience, and over $120,000 in valuable upgrades. Don't miss your chance to make it yours today!
Zillow last checked: 8 hours ago
Listing updated: June 19, 2025 at 06:02pm
Listed by:
Sigal Davidow 0730166 214-649-9934,
Pinnacle Realty Advisors 972-338-5441,
Keren Bar Haim 0602758 972-533-6548,
Pinnacle Realty Advisors
Bought with:
Shaileshkumar Shah
GO REALTORS LLC
Source: NTREIS,MLS#: 20466824
Facts & features
Interior
Bedrooms & bathrooms
- Bedrooms: 4
- Bathrooms: 4
- Full bathrooms: 3
- 1/2 bathrooms: 1
Primary bedroom
- Features: Dual Sinks, Garden Tub/Roman Tub, Linen Closet, Separate Shower, Walk-In Closet(s)
- Level: First
- Dimensions: 16 x 13
Bedroom
- Features: Walk-In Closet(s)
- Level: Second
- Dimensions: 16 x 11
Bedroom
- Features: En Suite Bathroom, Walk-In Closet(s)
- Level: Second
- Dimensions: 13 x 13
Bedroom
- Features: En Suite Bathroom, Walk-In Closet(s)
- Level: Second
- Dimensions: 12 x 13
Primary bathroom
- Features: Dual Sinks, Garden Tub/Roman Tub, Linen Closet, Separate Shower
- Level: First
- Dimensions: 14 x 9
Den
- Level: First
- Dimensions: 11 x 13
Dining room
- Level: First
- Dimensions: 12 x 11
Other
- Features: Jack and Jill Bath
- Level: Second
Other
- Level: Second
Game room
- Features: Ceiling Fan(s)
- Level: Second
- Dimensions: 21 x 16
Half bath
- Level: First
Kitchen
- Features: Built-in Features, Eat-in Kitchen, Granite Counters, Kitchen Island, Pantry
- Level: First
Living room
- Features: Built-in Features, Fireplace
- Level: First
- Dimensions: 22 x 17
Heating
- Natural Gas
Cooling
- Central Air, Ceiling Fan(s), Electric
Appliances
- Included: Dishwasher, Electric Oven, Disposal, Gas Water Heater, Microwave
- Laundry: Laundry in Utility Room
Features
- Eat-in Kitchen, Granite Counters, Kitchen Island, Open Floorplan, Pantry, Walk-In Closet(s), Wired for Sound
- Flooring: Ceramic Tile, Hardwood, Laminate
- Has basement: No
- Number of fireplaces: 1
- Fireplace features: Gas Log
Interior area
- Total interior livable area: 3,302 sqft
Property
Parking
- Total spaces: 2
- Parking features: Door-Single, Garage Faces Front
- Garage spaces: 2
Features
- Levels: Two
- Stories: 2
- Pool features: None
Lot
- Size: 8,276 sqft
Details
- Parcel number: R419300D00801
Construction
Type & style
- Home type: SingleFamily
- Architectural style: Traditional,Detached
- Property subtype: Single Family Residence
Materials
- Brick
- Foundation: Slab
- Roof: Composition
Condition
- Year built: 2001
Utilities & green energy
- Sewer: Public Sewer
- Water: Public
- Utilities for property: Sewer Available, Water Available
Community & neighborhood
Security
- Security features: Security System, Smoke Detector(s)
Location
- Region: Frisco
- Subdivision: Plantation Spgs Ph III
HOA & financial
HOA
- Has HOA: Yes
- HOA fee: $440 annually
- Services included: Association Management, Maintenance Grounds
- Association name: Principal Management Group
- Association phone: 833-544-7031
Price history
| Date | Event | Price |
|---|---|---|
| 1/25/2024 | Sold | -- |
Source: NTREIS #20466824 Report a problem | ||
| 12/28/2023 | Pending sale | $635,000$192/sqft |
Source: NTREIS #20466824 Report a problem | ||
| 12/23/2023 | Contingent | $635,000$192/sqft |
Source: NTREIS #20466824 Report a problem | ||
| 12/12/2023 | Price change | $635,000-1.6%$192/sqft |
Source: NTREIS #20466824 Report a problem | ||
| 11/27/2023 | Price change | $645,000-0.8%$195/sqft |
Source: NTREIS #20466824 Report a problem | ||
Public tax history
| Year | Property taxes | Tax assessment |
|---|---|---|
| 2025 | -- | $634,850 +0.1% |
| 2024 | $9,248 -2.4% | $634,005 -3.3% |
| 2023 | $9,479 -4.8% | $655,936 +24.8% |
Find assessor info on the county website
Neighborhood: 75035
Nearby schools
GreatSchools rating
- 9/10Smith Elementary SchoolGrades: K-5Distance: 1 mi
- 8/10Clark Middle SchoolGrades: 6-8Distance: 1.1 mi
- 8/10Lebanon Trail High SchoolGrades: 9-12Distance: 1.4 mi
Schools provided by the listing agent
- Elementary: Smith
- Middle: Clark
- High: Lebanon Trail
- District: Frisco ISD
Source: NTREIS. This data may not be complete. We recommend contacting the local school district to confirm school assignments for this home.
Get a cash offer in 3 minutes
Find out how much your home could sell for in as little as 3 minutes with a no-obligation cash offer.
Estimated market value$636,400
Get a cash offer in 3 minutes
Find out how much your home could sell for in as little as 3 minutes with a no-obligation cash offer.
Estimated market value
$636,400

