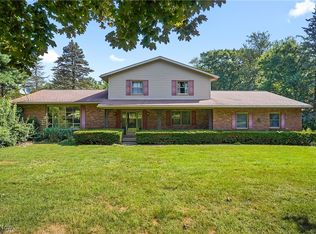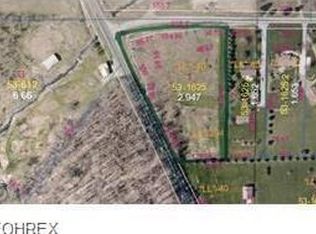Inspired by the amazing architectural style of Frank Lloyd Wright, this incredible ranch home sits on 0.63 acres in lovely Chippewa Township in Wayne County. Tranquil park like setting, lush landscaping, wraparound deck. 4-5 bedrooms, 3 full baths & 1 half bath. Two fireplaces! Lovely front courtyard opens to entry foyer with marble floor & spectacular skylite that unites the outdoors with the indoors. Lots of glass with superb views of nature. Bedrooms 2 & 3 share a secluded deck. Many updates including paint, new kitchen, hall bath, carpet, chimney work, and more! Additional 2 acres available. Great location- 20 mins. to Akron, 45 mins. to Cleveland. Amazing, one of a kind home!
This property is off market, which means it's not currently listed for sale or rent on Zillow. This may be different from what's available on other websites or public sources.

