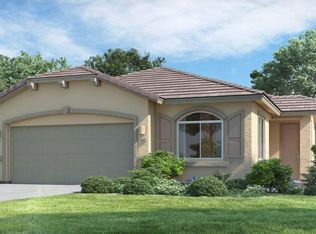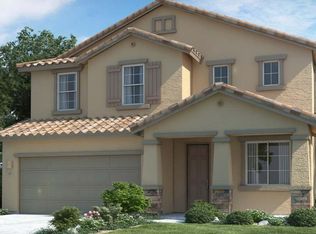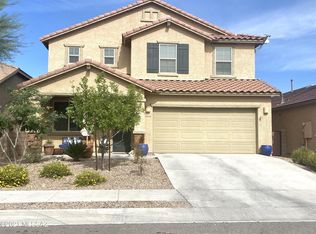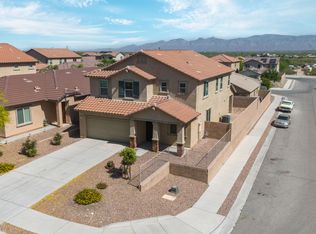Sold for $370,000 on 06/20/25
$370,000
11453 E Desert Raptor Loop, Tucson, AZ 85747
4beds
1,800sqft
Single Family Residence
Built in 2017
5,227.2 Square Feet Lot
$362,000 Zestimate®
$206/sqft
$1,994 Estimated rent
Home value
$362,000
$333,000 - $395,000
$1,994/mo
Zestimate® history
Loading...
Owner options
Explore your selling options
What's special
Beautifully Maintained Lennar Home in the Top-Rated Vail School District! Welcome to this move-in ready 4-bedroom, 2-bath home located in a quiet, family-friendly neighborhood just minutes from top-rated schools and local amenities. Key Features - Tile flooring throughout for easy maintenance and a sleek, modern look. Bright, open kitchen with stainless steel appliances, granite countertops, gas range, built-in microwave, and corner pantry. Spacious great room with breakfast bar and dining area--perfect for entertaining. Built-in home theater with huge projector screen and surround sound system. Primary suite with walk-in closet and en suite bathroom featuring dual sinks. Two-car garage with water softener and epoxied floor. Covered patio with ceiling fan, ideal for outdoor gatherings. North-facing backyard with low-maintenance landscaping. Nearby parks, including two neighborhood pocket parks within walking distance. Enjoy a short walk to Esmond Station K-8 School, the Esmond Station library, and a regional park with exercise stations, walking trails, and a picnic ramada. Shopping, dining, and everyday essentials are all close by in Vail and Houghton Crossing.
Don't miss your chance to own this stunning, upgraded home in a highly desirable area!
Zillow last checked: 8 hours ago
Listing updated: June 23, 2025 at 09:11am
Listed by:
Fernando George Martinez 520-271-9872,
Hacienda Bella Realty & Property Management
Bought with:
Rebecca Ann Crane
Real Broker
Source: MLS of Southern Arizona,MLS#: 22511712
Facts & features
Interior
Bedrooms & bathrooms
- Bedrooms: 4
- Bathrooms: 2
- Full bathrooms: 2
Primary bathroom
- Features: Double Vanity, Exhaust Fan, Shower Only
Dining room
- Features: Dining Area
Kitchen
- Description: Pantry: Walk-In,Countertops: Granite
Heating
- Forced Air, Natural Gas
Cooling
- Attic Fan, Ceiling Fans, Central Air
Appliances
- Included: Dishwasher, ENERGY STAR Qualified Dishwasher, Exhaust Fan, Gas Cooktop, Gas Range, Microwave, Refrigerator, Water Purifier, Water Softener, Dryer, Washer, Water Heater: Natural Gas, Appliance Color: Stainless
- Laundry: Laundry Closet
Features
- Ceiling Fan(s), Entertainment Center Built-In, High Ceilings, Walk-In Closet(s), Water Purifier, Ceiling Speakers, High Speed Internet, Pre-Wired Srnd Snd, Pre-Wired Tele Lines, Smart Thermostat, Sound System, Great Room
- Flooring: Ceramic Tile
- Windows: Window Covering: Some
- Has basement: No
- Has fireplace: Yes
- Fireplace features: Insert, Great Room
Interior area
- Total structure area: 1,800
- Total interior livable area: 1,800 sqft
Property
Parking
- Total spaces: 2
- Parking features: No RV Parking, Attached, Concrete
- Attached garage spaces: 2
- Has uncovered spaces: Yes
- Details: RV Parking: None
Accessibility
- Accessibility features: Door Levers
Features
- Levels: One
- Stories: 1
- Patio & porch: Covered
- Exterior features: None
- Spa features: None
- Fencing: Block
- Has view: Yes
- View description: Mountain(s)
Lot
- Size: 5,227 sqft
- Dimensions: 45 x 115
- Features: North/South Exposure, Landscape - Front: Decorative Gravel, Desert Plantings, Low Care, Trees, Landscape - Rear: Decorative Gravel, Low Care, Trees
Details
- Parcel number: 205940560
- Zoning: R1
- Special conditions: Standard
Construction
Type & style
- Home type: SingleFamily
- Architectural style: Southwestern
- Property subtype: Single Family Residence
Materials
- Frame - Stucco
- Roof: Tile
Condition
- Existing
- New construction: No
- Year built: 2017
Details
- Warranty included: Yes
Utilities & green energy
- Electric: Tep
- Gas: Natural
- Water: Public, Water Company
- Utilities for property: Cable Connected, Phone Connected, Sewer Connected
Green energy
- Indoor air quality: Green Seal Paints
Community & neighborhood
Security
- Security features: Wrought Iron Security Door
Community
- Community features: Park, Walking Trail
Location
- Region: Tucson
- Subdivision: Mountain Vail Estates (1-135)
HOA & financial
HOA
- Has HOA: Yes
- HOA fee: $50 monthly
- Amenities included: Maintenance, Park
- Services included: Maintenance Grounds
- Association name: Mountain Vail
- Association phone: 855-333-5149
Other
Other facts
- Listing terms: Cash,Conventional,FHA,VA
- Ownership: Fee (Simple)
- Ownership type: Sole Proprietor
- Road surface type: Paved
Price history
| Date | Event | Price |
|---|---|---|
| 6/20/2025 | Sold | $370,000$206/sqft |
Source: | ||
| 6/18/2025 | Pending sale | $370,000$206/sqft |
Source: | ||
| 5/22/2025 | Contingent | $370,000$206/sqft |
Source: | ||
| 4/25/2025 | Listed for sale | $370,000+12.1%$206/sqft |
Source: | ||
| 6/9/2021 | Sold | $330,000$183/sqft |
Source: | ||
Public tax history
| Year | Property taxes | Tax assessment |
|---|---|---|
| 2025 | $3,045 +1.6% | $30,876 +0.2% |
| 2024 | $2,997 +2.7% | $30,809 +17% |
| 2023 | $2,918 -3.8% | $26,338 +18.3% |
Find assessor info on the county website
Neighborhood: Rita Ranch
Nearby schools
GreatSchools rating
- 8/10Esmond Station SchoolGrades: PK-8Distance: 0.4 mi
- 6/10Vail Innovation CenterGrades: K-12Distance: 0.9 mi
- 10/10Empire High SchoolGrades: 9-12Distance: 1 mi
Schools provided by the listing agent
- Elementary: Esmond Station K-8
- Middle: Esmond Station K-8
- High: Mica Mountain
- District: Vail
Source: MLS of Southern Arizona. This data may not be complete. We recommend contacting the local school district to confirm school assignments for this home.
Get a cash offer in 3 minutes
Find out how much your home could sell for in as little as 3 minutes with a no-obligation cash offer.
Estimated market value
$362,000
Get a cash offer in 3 minutes
Find out how much your home could sell for in as little as 3 minutes with a no-obligation cash offer.
Estimated market value
$362,000



