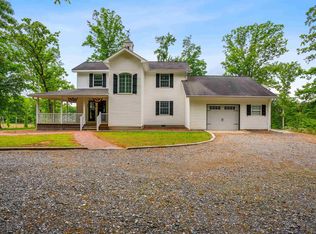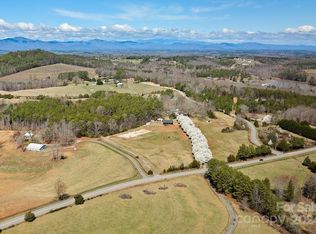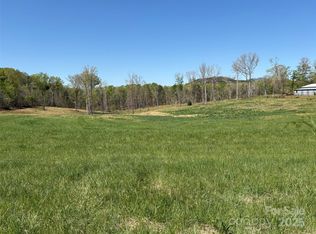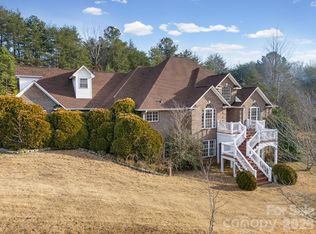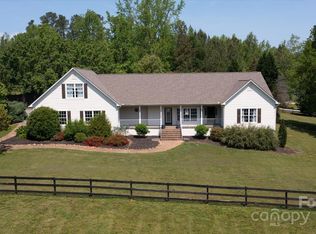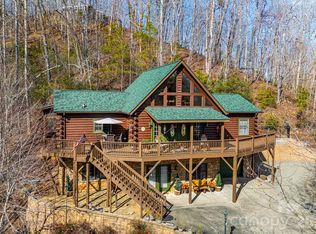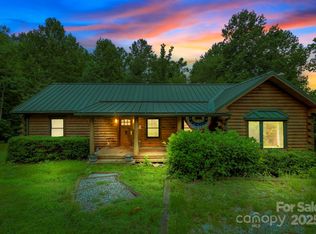Beautiful 4 bedroom, 2.5 bathroom home that sits on over 4.5 acres of private land yet is located just a short drive to Columbus, Tryon and Landrum and is only 5 miles from the Tryon International Equestrian Center. This home features two levels with the main level featuring two separate living areas, one complete with a gas fireplace, a large kitchen, a great formal dining room, a 1/2 bath and access to a great rear deck that overlooks the private backyard. The upper level contains four spacious bedrooms complete with large closets in each of them. The upper level also contains two full bathrooms, including a large primary bathroom featuring separate tub and shower and a dual vanity. Above the attached two-car garage, you will find an addition completed in 2005 that contains a large bonus room that would be perfect for a variety of uses including another living space, bedroom or extra storage. The home also has two separate HVAC units for each level with one being replaced in 2025. A new roof was installed on the home in 2025 as well. Sitting on this acreage gives someone the ability to maintain their privacy with the wooded areas or they could choose to clear some of the wooded area to showcase the mountain views that are available. There is enough space where a small hobby farm could also be a possibility. Call to schedule your showing today!
Active
$599,900
1146 Landrum Rd, Columbus, NC 28722
4beds
3,399sqft
Est.:
Modular
Built in 1998
4.79 Acres Lot
$579,200 Zestimate®
$176/sqft
$-- HOA
What's special
Gas fireplaceLarge kitchenGreat formal dining roomFour spacious bedroomsAttached two-car garageTwo levels
- 18 days |
- 915 |
- 24 |
Zillow last checked: 8 hours ago
Listing updated: January 16, 2026 at 02:03am
Listing Provided by:
Carl Campbell 828-817-6533,
Campbell & Associates RE
Source: Canopy MLS as distributed by MLS GRID,MLS#: 4336640
Tour with a local agent
Facts & features
Interior
Bedrooms & bathrooms
- Bedrooms: 4
- Bathrooms: 3
- Full bathrooms: 2
- 1/2 bathrooms: 1
Primary bedroom
- Level: Upper
Living room
- Level: Main
Heating
- Heat Pump
Cooling
- Heat Pump
Appliances
- Included: Dishwasher, Electric Oven, Electric Range, Electric Water Heater, Microwave
- Laundry: Electric Dryer Hookup, Main Level, Washer Hookup
Features
- Has basement: No
- Fireplace features: Gas Log, Propane
Interior area
- Total structure area: 3,399
- Total interior livable area: 3,399 sqft
- Finished area above ground: 3,399
- Finished area below ground: 0
Property
Parking
- Total spaces: 2
- Parking features: Attached Garage, Garage on Main Level
- Attached garage spaces: 2
Features
- Levels: Two
- Stories: 2
- Waterfront features: None
Lot
- Size: 4.79 Acres
Details
- Parcel number: P97111
- Zoning: AR5
- Special conditions: Standard
Construction
Type & style
- Home type: SingleFamily
- Property subtype: Modular
Materials
- Vinyl
- Foundation: Crawl Space
Condition
- New construction: No
- Year built: 1998
Utilities & green energy
- Sewer: Septic Installed
- Water: Well
Community & HOA
Community
- Subdivision: None
Location
- Region: Columbus
Financial & listing details
- Price per square foot: $176/sqft
- Tax assessed value: $497,359
- Annual tax amount: $1,949
- Date on market: 1/15/2026
- Cumulative days on market: 132 days
- Road surface type: Asphalt, Paved
Estimated market value
$579,200
$550,000 - $608,000
$2,834/mo
Price history
Price history
| Date | Event | Price |
|---|---|---|
| 1/15/2026 | Listed for sale | $599,900-4%$176/sqft |
Source: | ||
| 11/27/2025 | Listing removed | $625,000$184/sqft |
Source: | ||
| 8/5/2025 | Listed for sale | $625,000+89.5%$184/sqft |
Source: | ||
| 6/1/2019 | Listing removed | $329,900$97/sqft |
Source: CENTURY 21 FIRST REALTY #46561 Report a problem | ||
| 2/13/2019 | Listed for sale | $329,900+20%$97/sqft |
Source: CENTURY 21 FIRST REALTY #46561 Report a problem | ||
Public tax history
BuyAbility℠ payment
Est. payment
$3,324/mo
Principal & interest
$2824
Property taxes
$290
Home insurance
$210
Climate risks
Neighborhood: 28722
Nearby schools
GreatSchools rating
- 4/10Polk Central Elementary SchoolGrades: PK-5Distance: 4 mi
- 4/10Polk County Middle SchoolGrades: 6-8Distance: 5.9 mi
- 4/10Polk County High SchoolGrades: 9-12Distance: 5.3 mi
Schools provided by the listing agent
- Elementary: Tryon
- Middle: Polk
- High: Polk
Source: Canopy MLS as distributed by MLS GRID. This data may not be complete. We recommend contacting the local school district to confirm school assignments for this home.
- Loading
- Loading
