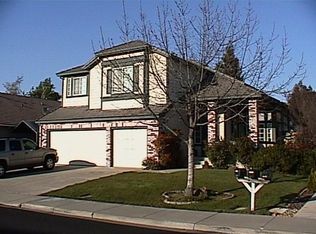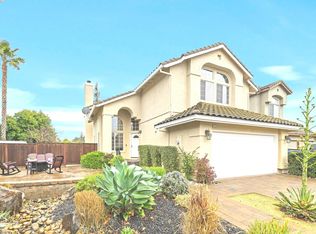Sold for $1,535,000 on 03/04/24
$1,535,000
1146 Megan Rd, Livermore, CA 94550
4beds
2,230sqft
Residential, Single Family Residence
Built in 1994
0.28 Acres Lot
$1,500,800 Zestimate®
$688/sqft
$4,519 Estimated rent
Home value
$1,500,800
$1.43M - $1.58M
$4,519/mo
Zestimate® history
Loading...
Owner options
Explore your selling options
What's special
NOT TO BE MISSED OPPORTUNITY!! Located in the highly desirable Windmill Springs neighborhood, this beautiful two-story home is nestled in a very secluded lot! Amenities include a beautifully upgraded kitchen with granite countertops, custom cabinetry and stainless steel appliances. Soaring ceilings throughout boasting tons of natural light, expansive primary bedroom with a tastefully upgraded en suite that includes dual vanity, granite countertops, soaking tub, stall shower, a large walk-in closet with mirrored doors and newer luxury vinyl plank flooring. Huge 12,375 sq ft lot with space for possible ADU or home addition, low maintenance landscaping in the front and backyard surrounded by trees, no rear neighbors, huge concrete patio, tool shed and garden area too! Spacious 3-car garage with epoxy flooring. Walking distance to popular Robert Livermore Park/Community Center, water park/pool, tennis courts and more! Conveniently located near wineries, breweries, dining and fabulous Downtown Livermore! Open House Sat/Sun 1-4 PM.
Zillow last checked: 8 hours ago
Listing updated: March 07, 2024 at 04:45am
Listed by:
TJ Dhindsa DRE #01923890 510-710-0037,
Intero Real Estate Services
Bought with:
Radhika Sharma, DRE #02193012
Intero Real Estate Services
Source: Bay East AOR,MLS#: 41048193
Facts & features
Interior
Bedrooms & bathrooms
- Bedrooms: 4
- Bathrooms: 3
- Full bathrooms: 2
- Partial bathrooms: 1
Kitchen
- Features: Counter - Stone, Dishwasher, Garbage Disposal, Gas Range/Cooktop, Microwave, Refrigerator
Heating
- Forced Air
Cooling
- Has cooling: Yes
Appliances
- Included: Dishwasher, Gas Range, Microwave, Refrigerator, Dryer, Washer
- Laundry: Common Area
Features
- Flooring: Carpet
- Windows: Window Coverings
- Number of fireplaces: 1
- Fireplace features: Family Room
Interior area
- Total structure area: 2,230
- Total interior livable area: 2,230 sqft
Property
Parking
- Total spaces: 3
- Parking features: Garage Door Opener
- Attached garage spaces: 3
Features
- Levels: Two
- Stories: 2
- Patio & porch: Covered
- Exterior features: Low Maintenance
- Pool features: None
- Fencing: Fenced,Front Yard
Lot
- Size: 0.28 Acres
- Features: Level, Back Yard, Front Yard, Landscape Back
Details
- Parcel number: 99A291836
- Special conditions: Standard
- Other equipment: Irrigation Equipment
Construction
Type & style
- Home type: SingleFamily
- Architectural style: Contemporary
- Property subtype: Residential, Single Family Residence
Materials
- Stucco
- Roof: Tile
Condition
- Existing
- New construction: No
- Year built: 1994
Utilities & green energy
- Electric: No Solar
Community & neighborhood
Location
- Region: Livermore
- Subdivision: Livermore
Other
Other facts
- Listing agreement: Excl Right
- Listing terms: Cash,Conventional,Installment Sale
Price history
| Date | Event | Price |
|---|---|---|
| 3/4/2024 | Sold | $1,535,000-3.3%$688/sqft |
Source: | ||
| 2/6/2024 | Pending sale | $1,588,000$712/sqft |
Source: | ||
| 1/23/2024 | Listed for sale | $1,588,000-7.9%$712/sqft |
Source: | ||
| 5/16/2022 | Sold | $1,725,000+7.8%$774/sqft |
Source: | ||
| 3/26/2022 | Pending sale | $1,599,950$717/sqft |
Source: | ||
Public tax history
| Year | Property taxes | Tax assessment |
|---|---|---|
| 2025 | -- | $1,565,700 +2% |
| 2024 | $18,567 -3.6% | $1,535,000 -3.3% |
| 2023 | $19,267 +207.6% | $1,587,000 +247% |
Find assessor info on the county website
Neighborhood: 94550
Nearby schools
GreatSchools rating
- 6/10Jackson Avenue Elementary SchoolGrades: K-5Distance: 0.4 mi
- 6/10East Avenue Middle SchoolGrades: 6-8Distance: 0.9 mi
- 8/10Livermore High SchoolGrades: 9-12Distance: 1.5 mi
Get a cash offer in 3 minutes
Find out how much your home could sell for in as little as 3 minutes with a no-obligation cash offer.
Estimated market value
$1,500,800
Get a cash offer in 3 minutes
Find out how much your home could sell for in as little as 3 minutes with a no-obligation cash offer.
Estimated market value
$1,500,800

