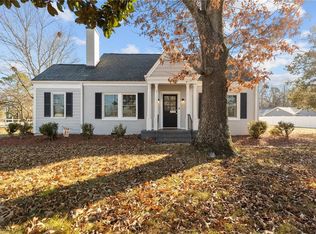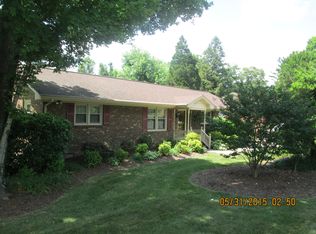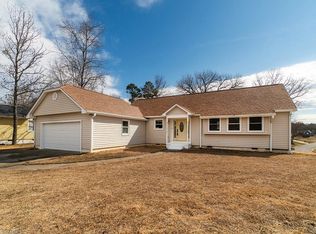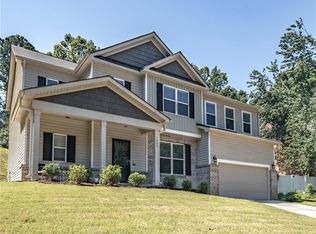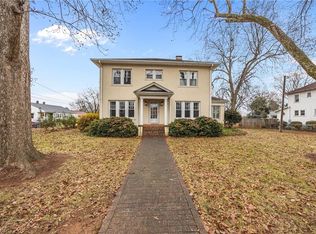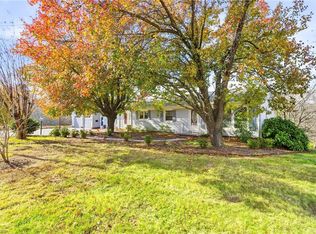Looking for a home located on a corner lot in Graham, NC, just minutes to I-40/I-85 and convenient to downtown with local shops, restaurants and a movie theater? With lots of rooms for you to decide how best to use them? With 4 BR's and 4 full baths? Then this might be the place for you. There's potential opportunity for a studio apartment/mother-in-law suite with it's own kitchen and bath. Two rooms upstairs that are less than 7' in height and unheated. Potential offices. This home has tremendous possibilities for investors or people needing more room, just needs updating and some TLC.
For sale
$395,000
1146 Rogers Rd, Graham, NC 27253
4beds
3,642sqft
Est.:
Stick/Site Built, Residential, Single Family Residence
Built in 1940
0.42 Acres Lot
$-- Zestimate®
$--/sqft
$-- HOA
What's special
Corner lotLots of rooms
- 37 days |
- 775 |
- 20 |
Zillow last checked: 8 hours ago
Listing updated: February 03, 2026 at 09:02am
Listed by:
Gary Holmes 336-214-4054,
COLDWELL BANKER HOWARD PERRY & WALSTON
Source: Triad MLS,MLS#: 1206547 Originating MLS: Greensboro
Originating MLS: Greensboro
Tour with a local agent
Facts & features
Interior
Bedrooms & bathrooms
- Bedrooms: 4
- Bathrooms: 4
- Full bathrooms: 4
- Main level bathrooms: 4
Primary bedroom
- Level: Main
- Dimensions: 16.33 x 13.17
Bedroom 2
- Level: Main
- Dimensions: 25.33 x 18.5
Den
- Level: Main
- Dimensions: 13.83 x 18.75
Dining room
- Level: Main
- Dimensions: 10.42 x 13.83
Kitchen
- Level: Main
- Dimensions: 13.92 x 12.5
Living room
- Level: Main
- Dimensions: 17.67 x 12.5
Loft
- Level: Second
- Dimensions: 9.08 x 18.5
Office
- Level: Main
- Dimensions: 12.17 x 19.17
Other
- Level: Main
- Dimensions: 8.5 x 7.5
Other
- Level: Second
- Dimensions: 10.92 x 10.67
Other
- Level: Main
- Dimensions: 9.25 x 11.83
Other
- Level: Main
- Dimensions: 19.42 x 11.58
Other
- Level: Second
- Dimensions: 10.33 x 10.83
Other
- Level: Main
- Dimensions: 12.83 x 18.5
Heating
- Forced Air, Electric, Natural Gas
Cooling
- Central Air
Appliances
- Included: Electric Water Heater
Features
- Flooring: Carpet, Tile, Wood
- Basement: Crawl Space
- Number of fireplaces: 1
- Fireplace features: Living Room
Interior area
- Total structure area: 3,642
- Total interior livable area: 3,642 sqft
- Finished area above ground: 3,642
Property
Parking
- Total spaces: 2
- Parking features: Carport, Driveway, Detached Carport
- Garage spaces: 2
- Has carport: Yes
- Has uncovered spaces: Yes
Features
- Levels: One and One Half
- Stories: 1
- Pool features: None
Lot
- Size: 0.42 Acres
Details
- Parcel number: 143952
- Zoning: R12
- Special conditions: Owner Sale
Construction
Type & style
- Home type: SingleFamily
- Property subtype: Stick/Site Built, Residential, Single Family Residence
Materials
- Vinyl Siding
Condition
- Year built: 1940
Utilities & green energy
- Sewer: Public Sewer
- Water: Public
Community & HOA
HOA
- Has HOA: No
Location
- Region: Graham
Financial & listing details
- Tax assessed value: $488,714
- Annual tax amount: $3,928
- Date on market: 1/16/2026
- Cumulative days on market: 38 days
- Listing agreement: Exclusive Right To Sell
Estimated market value
Not available
Estimated sales range
Not available
Not available
Price history
Price history
| Date | Event | Price |
|---|---|---|
| 1/16/2026 | Listed for sale | $395,000-12.2% |
Source: | ||
| 10/4/2025 | Listing removed | $450,000 |
Source: | ||
| 6/29/2025 | Price change | $450,000-5.3% |
Source: | ||
| 5/30/2025 | Price change | $475,000-4% |
Source: | ||
| 5/28/2025 | Listed for sale | $495,000$136/sqft |
Source: | ||
| 5/21/2025 | Listing removed | $495,000$136/sqft |
Source: | ||
| 4/17/2025 | Price change | $495,000-7.5%$136/sqft |
Source: | ||
| 11/27/2024 | Listed for sale | $535,000$147/sqft |
Source: | ||
Public tax history
Public tax history
| Year | Property taxes | Tax assessment |
|---|---|---|
| 2024 | $2,292 +8.6% | $488,714 |
| 2023 | $2,111 +89.9% | $488,714 +185.8% |
| 2022 | $1,112 -1.5% | $171,023 |
| 2021 | $1,129 -1% | $171,023 |
| 2020 | $1,140 -0.5% | $171,023 |
| 2019 | $1,146 | $171,023 |
| 2018 | -- | $171,023 |
| 2017 | -- | $171,023 +6.2% |
| 2016 | $929 | $161,006 |
| 2015 | $929 | $161,006 |
Find assessor info on the county website
BuyAbility℠ payment
Est. payment
$2,061/mo
Principal & interest
$1850
Property taxes
$211
Climate risks
Neighborhood: 27253
Nearby schools
GreatSchools rating
- 5/10South Graham ElementaryGrades: PK-5Distance: 0.5 mi
- 2/10Southern MiddleGrades: 6-8Distance: 2.9 mi
- 6/10Southern HighGrades: 9-12Distance: 3.1 mi
