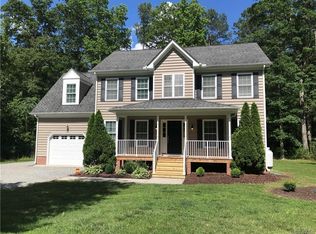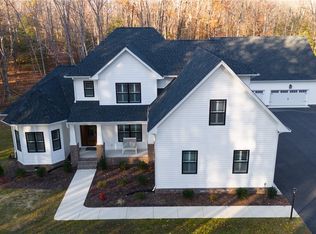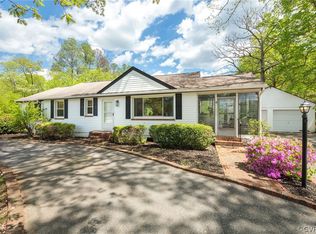Rancher with open floor plan on 5 acres! This is a well-built three bedroom and bath brick home. From the front door and past the foyer greeting area enter into a great room with plenty of family and entertaining space to include a large brick fireplace with a gas insert. The master bedroom suite has three closets and a full bathroom. The spacious kitchen has a generous amount of cabinets and counter tops plus room for plenty for guests in the dining area. From the side door and just outside the kitchen is a 15x12 foot screened in porch. The property offers a lot for animals or for its sheer privacy and includes 2 out buildings, a two car carport and front and back yard chain link fence.
This property is off market, which means it's not currently listed for sale or rent on Zillow. This may be different from what's available on other websites or public sources.


