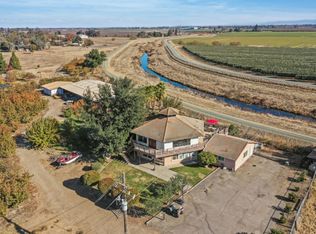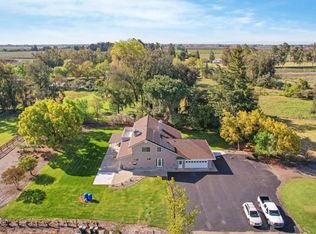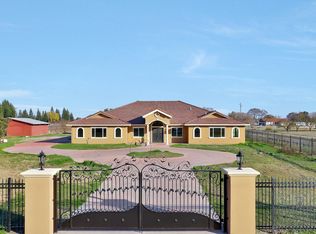Closed
$820,000
11460 N Alpine Rd, Stockton, CA 95212
3beds
1,692sqft
Single Family Residence
Built in 1980
4.36 Acres Lot
$819,400 Zestimate®
$485/sqft
$2,585 Estimated rent
Home value
$819,400
$737,000 - $910,000
$2,585/mo
Zestimate® history
Loading...
Owner options
Explore your selling options
What's special
Looking for the perfect country retreat with room to grow? This 3-bedroom, 2-bathroom home sits on 4.36 acres and offers a peaceful, yet convenient lifestyle. The original 2 car garage was converted to living space, perfect for a 4th bedroom, office, game room, or man cave. Enjoy horse-friendly amenities, including a 3-stall barn with wash station, exercise pen, and a dog run. The detached 3-car garage provides plenty of storage. The home is in great condition and ready for your personal touch, with solid bones. Step outside to breathtaking views of the Sierra Mountains, perfect for morning sunrises. You'll also be just minutes from Reynolds Ranch Complex, Costco, shopping, and easy freeway accesscountry living with city convenience. This property offers endless potential and a tranquil setting, ideal for horse lovers, hobbyists, or anyone seeking space and privacy. Don't miss this rare opportunity to own a beautiful home with room to grow.
Zillow last checked: 8 hours ago
Listing updated: August 13, 2025 at 03:21pm
Listed by:
David Pfennig DRE #01371929 209-365-8366,
Berkshire Hathaway HomeServices-Drysdale Properties
Bought with:
Gerardo Rodriguez, DRE #01506701
HomeSmart PV and Associates
Source: MetroList Services of CA,MLS#: 225029785Originating MLS: MetroList Services, Inc.
Facts & features
Interior
Bedrooms & bathrooms
- Bedrooms: 3
- Bathrooms: 2
- Full bathrooms: 2
Primary bathroom
- Features: Shower Stall(s)
Dining room
- Features: Dining/Family Combo
Kitchen
- Features: Ceramic Counter, Tile Counters
Heating
- Central
Cooling
- Ceiling Fan(s), Central Air
Appliances
- Included: Built-In Electric Oven, Built-In Electric Range, Dishwasher
- Laundry: Laundry Room, Inside Room
Features
- Flooring: Carpet, Linoleum, Tile
- Number of fireplaces: 1
- Fireplace features: Pellet Stove, Electric, Family Room
Interior area
- Total interior livable area: 1,692 sqft
Property
Parking
- Total spaces: 3
- Parking features: Converted Garage, Detached
- Garage spaces: 3
Features
- Stories: 1
- Exterior features: Dog Run, Entry Gate
- Fencing: Fenced,Full
Lot
- Size: 4.36 Acres
- Features: Auto Sprinkler F&R, Flag Lot, Secluded, Landscape Back, Landscape Front
Details
- Additional structures: Barn(s)
- Parcel number: 063050510000
- Zoning description: AL-5
- Special conditions: Standard
Construction
Type & style
- Home type: SingleFamily
- Property subtype: Single Family Residence
Materials
- Stucco
- Foundation: Concrete, Raised
- Roof: Tile
Condition
- Year built: 1980
Utilities & green energy
- Sewer: Septic System
- Water: Well
- Utilities for property: Propane Tank Leased, Public
Community & neighborhood
Location
- Region: Stockton
Other
Other facts
- Road surface type: Gravel
Price history
| Date | Event | Price |
|---|---|---|
| 8/13/2025 | Sold | $820,000-5.7%$485/sqft |
Source: MetroList Services of CA #225029785 Report a problem | ||
| 6/17/2025 | Pending sale | $870,000$514/sqft |
Source: MetroList Services of CA #225029785 Report a problem | ||
| 5/14/2025 | Price change | $870,000-3.3%$514/sqft |
Source: MetroList Services of CA #225029785 Report a problem | ||
| 4/9/2025 | Listed for sale | $900,000$532/sqft |
Source: MetroList Services of CA #225029785 Report a problem | ||
| 3/18/2025 | Pending sale | $900,000$532/sqft |
Source: MetroList Services of CA #225029785 Report a problem | ||
Public tax history
| Year | Property taxes | Tax assessment |
|---|---|---|
| 2025 | $3,879 +2.6% | $326,688 +2% |
| 2024 | $3,782 +1.1% | $320,283 +2% |
| 2023 | $3,741 +2.1% | $314,004 +2% |
Find assessor info on the county website
Neighborhood: 95212
Nearby schools
GreatSchools rating
- 6/10Live Oak Elementary SchoolGrades: K-6Distance: 2.4 mi
- 3/10Morada Middle SchoolGrades: 7-8Distance: 3 mi
- 5/10Tokay High SchoolGrades: 9-12Distance: 4.7 mi

Get pre-qualified for a loan
At Zillow Home Loans, we can pre-qualify you in as little as 5 minutes with no impact to your credit score.An equal housing lender. NMLS #10287.
Sell for more on Zillow
Get a free Zillow Showcase℠ listing and you could sell for .
$819,400
2% more+ $16,388
With Zillow Showcase(estimated)
$835,788

