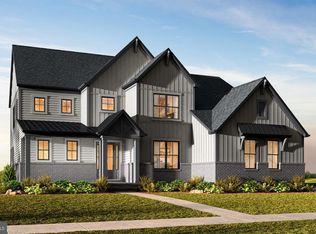Sold for $1,998,366
$1,998,366
11461 Stuart Mill Rd, Oakton, VA 22124
5beds
5,082sqft
Single Family Residence
Built in 2024
2.44 Acres Lot
$2,028,700 Zestimate®
$393/sqft
$7,451 Estimated rent
Home value
$2,028,700
$1.91M - $2.17M
$7,451/mo
Zestimate® history
Loading...
Owner options
Explore your selling options
What's special
Beautifully appointed Sycamore home available for quick move-in at Stuart Mill! The open and airy main living level features an impressive kitchen with adjacent dining area, a separate study, a spacious dining room, and a huge great room that has a gas fireplace and sliding glass doors that open to the covered outdoor living. The Chef’s dream kitchen features Gunny cabinets, Calacatta Gold quartz countertops, a large island with waterfall, KitchenAid stainless steel appliances, and an enormous walk-in pantry. The Kitchen also has a prep zone that connects the kitchen and dining room. Upstairs you’ll find a luxurious primary suite featuring a large bedroom with tray ceiling, two huge walk-in closets, and its own private terrace. The second floor also has a secondary bedroom with private bath, two additional secondary bedrooms with Jack and Jill bath, a sizeable laundry room, and a cozy loft. The lower level offers a large, finished rec room, an additional full bath, and a walkout.
Zillow last checked: 8 hours ago
Listing updated: August 25, 2025 at 03:25am
Listed by:
Joe Petrone 240-274-1219,
Monument Sotheby's International Realty
Bought with:
Daan De Raedt, 0225177150
Property Collective
Source: Bright MLS,MLS#: VAFX2235228
Facts & features
Interior
Bedrooms & bathrooms
- Bedrooms: 5
- Bathrooms: 5
- Full bathrooms: 4
- 1/2 bathrooms: 1
- Main level bathrooms: 1
Basement
- Area: 1295
Heating
- Forced Air, Natural Gas
Cooling
- Central Air, Electric
Appliances
- Included: Dishwasher, Disposal, Refrigerator, Microwave, Cooktop, Humidifier, Double Oven, Oven, Tankless Water Heater
Features
- Dining Area, Combination Kitchen/Dining, Walk-In Closet(s), Open Floorplan, Family Room Off Kitchen, Kitchen - Gourmet, Kitchen Island, Pantry
- Basement: Finished
- Number of fireplaces: 1
Interior area
- Total structure area: 5,082
- Total interior livable area: 5,082 sqft
- Finished area above ground: 3,787
- Finished area below ground: 1,295
Property
Parking
- Total spaces: 3
- Parking features: Garage Faces Side, Asphalt, Attached
- Attached garage spaces: 3
- Has uncovered spaces: Yes
Accessibility
- Accessibility features: None
Features
- Levels: Three
- Stories: 3
- Pool features: None
Lot
- Size: 2.44 Acres
Details
- Additional structures: Above Grade, Below Grade
- Parcel number: 0362 07 0005B
- Zoning: 100
- Special conditions: Standard
Construction
Type & style
- Home type: SingleFamily
- Architectural style: Other
- Property subtype: Single Family Residence
Materials
- Brick, Vinyl Siding
- Foundation: Slab
Condition
- Excellent
- New construction: Yes
- Year built: 2024
Details
- Builder model: Sycamore
- Builder name: Tri Pointe Homes
Utilities & green energy
- Sewer: Septic Exists
- Water: Public
Community & neighborhood
Location
- Region: Oakton
- Subdivision: Stuart Mill
Other
Other facts
- Listing agreement: Exclusive Agency
- Ownership: Fee Simple
Price history
| Date | Event | Price |
|---|---|---|
| 8/20/2025 | Sold | $1,998,366-1.2%$393/sqft |
Source: | ||
| 6/23/2025 | Pending sale | $2,023,366$398/sqft |
Source: | ||
| 5/5/2025 | Price change | $2,023,366+0.4%$398/sqft |
Source: | ||
| 4/18/2025 | Listed for sale | $2,015,841$397/sqft |
Source: | ||
Public tax history
| Year | Property taxes | Tax assessment |
|---|---|---|
| 2025 | $12,161 +90.5% | $1,052,000 +90.9% |
| 2024 | $6,383 +2.7% | $551,000 |
| 2023 | $6,218 +2.6% | $551,000 +4% |
Find assessor info on the county website
Neighborhood: Difficult Run
Nearby schools
GreatSchools rating
- 8/10Flint Hill Elementary SchoolGrades: PK-6Distance: 3.3 mi
- 7/10Thoreau Middle SchoolGrades: 7-8Distance: 5.8 mi
- 8/10Madison High SchoolGrades: 9-12Distance: 3.6 mi
Schools provided by the listing agent
- District: Fairfax County Public Schools
Source: Bright MLS. This data may not be complete. We recommend contacting the local school district to confirm school assignments for this home.
Get a cash offer in 3 minutes
Find out how much your home could sell for in as little as 3 minutes with a no-obligation cash offer.
Estimated market value$2,028,700
Get a cash offer in 3 minutes
Find out how much your home could sell for in as little as 3 minutes with a no-obligation cash offer.
Estimated market value
$2,028,700
