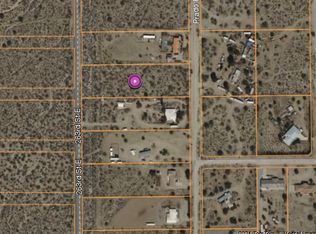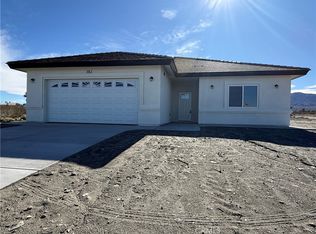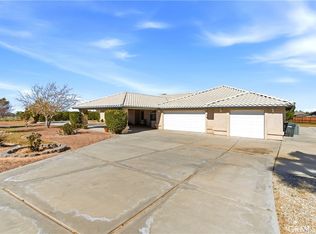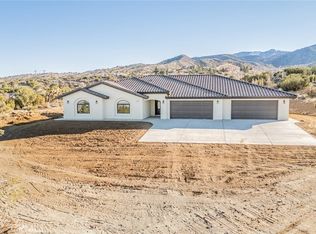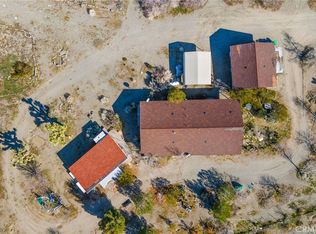PRICE REDUCTION!!!Welcome to your new dream home! This custom built single family residence is the perfect home for any family. As you enter the front door, you are greeted by an open floor plan with wood laminate waterproof flooring through out the house. The kitchen has quartz counters, all new appliances, and a walk in pantry. There is a laundry room inside the house with built in cabinets and a sink. All bedrooms have ceiling fans. The master suite has 2 walk-in closets and, dual sinks. The dining room has a slider that leads out to a covered patio with mountain views. The house also features a paid solar system and tankless water heater. There is plenty of room for RV parking/storage or an ADU on this 2 acre property.
For sale
Listing Provided by:
KATHY BULAONG DRE #01730390 760-917-0790,
COUNTRY REALTY
Price cut: $5K (2/11)
$543,000
11462 Prado Rd, Pinon Hills, CA 92372
4beds
2,105sqft
Est.:
Single Family Residence
Built in 2025
2.05 Acres Lot
$543,500 Zestimate®
$258/sqft
$-- HOA
What's special
Open floor planAll new appliancesWalk in pantry
- 41 days |
- 615 |
- 37 |
Zillow last checked: 8 hours ago
Listing updated: February 10, 2026 at 04:08pm
Listing Provided by:
KATHY BULAONG DRE #01730390 760-917-0790,
COUNTRY REALTY
Source: CRMLS,MLS#: IV26007494 Originating MLS: California Regional MLS
Originating MLS: California Regional MLS
Tour with a local agent
Facts & features
Interior
Bedrooms & bathrooms
- Bedrooms: 4
- Bathrooms: 3
- Full bathrooms: 2
- 1/4 bathrooms: 1
- Main level bathrooms: 1
- Main level bedrooms: 1
Rooms
- Room types: Bedroom
Bedroom
- Features: All Bedrooms Down
Cooling
- Central Air
Appliances
- Laundry: Inside
Features
- All Bedrooms Down
- Has fireplace: No
- Fireplace features: None
- Common walls with other units/homes: No Common Walls
Interior area
- Total interior livable area: 2,105 sqft
Property
Parking
- Total spaces: 2
- Parking features: Garage - Attached
- Attached garage spaces: 2
Features
- Levels: One
- Stories: 1
- Entry location: 1
- Pool features: None
- Has view: Yes
- View description: Desert, Mountain(s)
Lot
- Size: 2.05 Acres
- Features: 0-1 Unit/Acre
Details
- Parcel number: 3068051070000
- Special conditions: Standard
Construction
Type & style
- Home type: SingleFamily
- Property subtype: Single Family Residence
Condition
- New construction: No
- Year built: 2025
Utilities & green energy
- Sewer: Public Sewer
- Water: Public
Community & HOA
Community
- Features: Rural
Location
- Region: Pinon Hills
Financial & listing details
- Price per square foot: $258/sqft
- Tax assessed value: $52,000
- Annual tax amount: $829
- Date on market: 1/12/2026
- Cumulative days on market: 42 days
- Listing terms: Submit
Estimated market value
$543,500
$516,000 - $571,000
$3,199/mo
Price history
Price history
| Date | Event | Price |
|---|---|---|
| 2/11/2026 | Price change | $543,000-0.9%$258/sqft |
Source: | ||
| 1/12/2026 | Listed for sale | $548,000+953.8%$260/sqft |
Source: | ||
| 9/23/2024 | Sold | $52,000$25/sqft |
Source: Public Record Report a problem | ||
Public tax history
Public tax history
| Year | Property taxes | Tax assessment |
|---|---|---|
| 2025 | $829 +192.2% | $52,000 +867.3% |
| 2024 | $284 +2.1% | $5,376 +2% |
| 2023 | $278 +2.4% | $5,271 +2% |
| 2022 | $271 +2.3% | $5,168 +2% |
| 2021 | $265 +2.1% | $5,067 +1% |
| 2020 | $260 +0.4% | $5,015 +2% |
| 2019 | $259 | $4,917 +2% |
| 2018 | -- | $4,821 +2% |
| 2017 | $99 | $4,726 +2% |
| 2016 | $99 +0.8% | $4,633 +1.5% |
| 2015 | $98 +0.7% | $4,563 +2% |
| 2014 | $98 | $4,474 +22.9% |
| 2001 | -- | $3,639 +2% |
| 2000 | -- | $3,568 |
Find assessor info on the county website
BuyAbility℠ payment
Est. payment
$3,068/mo
Principal & interest
$2557
Property taxes
$511
Climate risks
Neighborhood: 92372
Nearby schools
GreatSchools rating
- 2/10Pinon Hills Elementary SchoolGrades: K-5Distance: 1 mi
- 3/10Pinon Mesa Middle SchoolGrades: 6-8Distance: 5.6 mi
- 5/10Serrano High SchoolGrades: 9-12Distance: 5.8 mi
