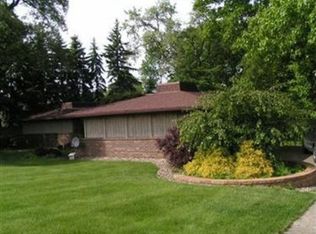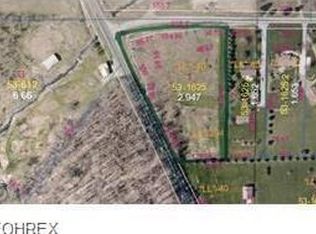Sold for $340,000
$340,000
11465 Clinton Rd, Doylestown, OH 44230
4beds
1,940sqft
Single Family Residence
Built in 1978
2 Acres Lot
$346,100 Zestimate®
$175/sqft
$2,102 Estimated rent
Home value
$346,100
$291,000 - $412,000
$2,102/mo
Zestimate® history
Loading...
Owner options
Explore your selling options
What's special
Nestled on 2 acres in Doylestown, this spacious 4-bedroom, 2.5-bath split-level home offers the perfect blend of privacy, comfort, and convenience. The flexible layout includes a main-floor bedroom that can easily function as a home office or den, along with multiple living spaces ideal for everyday living and entertaining. The bright, open kitchen flows into the dining and living areas, while the lower level features a cozy family room and half bath. Upstairs, you’ll find three generous bedrooms, including a primary suite with a private bath. Outside, enjoy the peaceful surroundings from your back deck or explore the expansive yard—perfect for gardening, outdoor activities, or just relaxing in nature. Roof is 6 years old, and HVAC has been recently updated. Call today for a showing!
Zillow last checked: 8 hours ago
Listing updated: October 16, 2025 at 08:37am
Listing Provided by:
Justin T Aikens 330-388-2637 jaikens@kw.com,
Keller Williams Chervenic Rlty
Bought with:
William Murphy, 2025002515
Keller Williams Living
Source: MLS Now,MLS#: 5144345 Originating MLS: Akron Cleveland Association of REALTORS
Originating MLS: Akron Cleveland Association of REALTORS
Facts & features
Interior
Bedrooms & bathrooms
- Bedrooms: 4
- Bathrooms: 3
- Full bathrooms: 2
- 1/2 bathrooms: 1
- Main level bathrooms: 1
- Main level bedrooms: 1
Heating
- Forced Air, Oil
Cooling
- Central Air
Appliances
- Included: Dryer, Dishwasher, Microwave, Range, Refrigerator, Washer
Features
- Basement: Full
- Number of fireplaces: 1
Interior area
- Total structure area: 1,940
- Total interior livable area: 1,940 sqft
- Finished area above ground: 1,640
- Finished area below ground: 300
Property
Parking
- Total spaces: 2
- Parking features: Garage
- Garage spaces: 2
Features
- Levels: Two,Multi/Split
- Stories: 2
Lot
- Size: 2 Acres
Details
- Parcel number: 1202707000
Construction
Type & style
- Home type: SingleFamily
- Architectural style: Split Level
- Property subtype: Single Family Residence
Materials
- Brick, Vinyl Siding
- Roof: Asphalt
Condition
- Year built: 1978
Utilities & green energy
- Sewer: Septic Tank
- Water: Well
Community & neighborhood
Location
- Region: Doylestown
- Subdivision: Chippewa
Price history
| Date | Event | Price |
|---|---|---|
| 10/14/2025 | Sold | $340,000+0%$175/sqft |
Source: | ||
| 9/4/2025 | Pending sale | $339,900$175/sqft |
Source: | ||
| 8/11/2025 | Price change | $339,900-2.9%$175/sqft |
Source: | ||
| 7/31/2025 | Listed for sale | $349,900$180/sqft |
Source: | ||
Public tax history
| Year | Property taxes | Tax assessment |
|---|---|---|
| 2024 | $3,819 +0.1% | $110,230 |
| 2023 | $3,814 +33.6% | $110,230 +46% |
| 2022 | $2,855 -0.2% | $75,510 |
Find assessor info on the county website
Neighborhood: 44230
Nearby schools
GreatSchools rating
- 8/10Chippewa Middle SchoolGrades: 3-6Distance: 2.6 mi
- 8/10Chippewa High SchoolGrades: 7-12Distance: 3.3 mi
- NAHazel Harvey Elementary SchoolGrades: PK-2Distance: 3.4 mi
Schools provided by the listing agent
- District: Chippewa LSD - 8501
Source: MLS Now. This data may not be complete. We recommend contacting the local school district to confirm school assignments for this home.
Get a cash offer in 3 minutes
Find out how much your home could sell for in as little as 3 minutes with a no-obligation cash offer.
Estimated market value$346,100
Get a cash offer in 3 minutes
Find out how much your home could sell for in as little as 3 minutes with a no-obligation cash offer.
Estimated market value
$346,100

