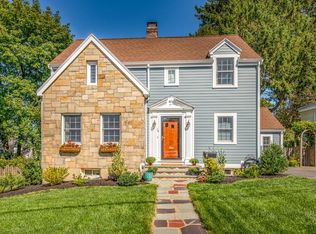Time to make the leap for 1147 Brook Rd where turnkey condition is what you want and need. Crisply painted and renovated throughout means more summer fun ahead. It starts with the updated kitchen offering plenty of workspace and storage. Bathrooms galore (3.5), including the elusive owners en-suite, have all been smartly remodeled with radiant heat and beautiful tile selections. A spacious, bright home office is on hand. Gleaming hardwood floors with chevron pattern underscores a home of quality. Newly remodeled lower level offers a welcoming entrance, playroom, laundry room and full bath. The star may very well be the heated gunite pool with outdoor fireplace, pool shed and extensive lighting. You will soon be gathering your favorite people to share your personal backyard resort. Excellent proximity to Cunningham Park with all its amenities--playground, pool, trails, skating, bowling, more. Central air-conditioning, gas fireplace, insulation, beautiful lighting--take the plunge!
This property is off market, which means it's not currently listed for sale or rent on Zillow. This may be different from what's available on other websites or public sources.
