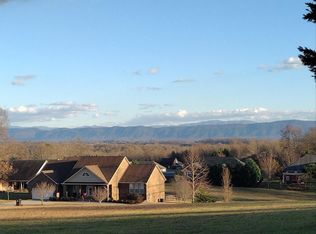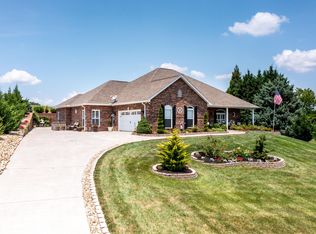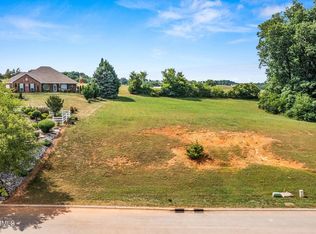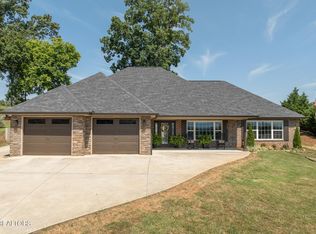Spectacular Mountain Views from this Elegant All-Brick Home in one of Maryville area's finest neighborhoods. Well-placed windows invite abundance of natural light & views of the Great Smoky Mountains. Wide-open floor plan with tall, trey ceilings. Outstanding craftsmanship in crown, door and window moulding, brickwork and painting. Gorgeous wood and porcelain tile flooring. Corian Countertops. Kitchen Pantry. Mud room. Office. Separate room for crafts or hobbies. Fabulous screened back porch. Totally private back patio with master brickwork for perfect entertainment space and privacy. Formal dining and breakfast nook. Gas Fireplace. One level-living with split bedrooms. Meticulously kept gardens and landscaping for birdwatching. Owners have kept home in Pristine condition.
This property is off market, which means it's not currently listed for sale or rent on Zillow. This may be different from what's available on other websites or public sources.



