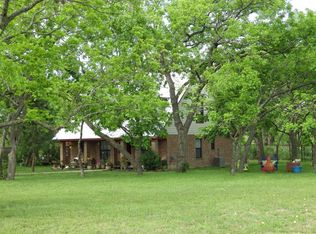Sold
Price Unknown
1147 Rr 2748, Concan, TX 78838
4beds
1,942sqft
Single Family Residence
Built in 2003
1.64 Acres Lot
$287,600 Zestimate®
$--/sqft
$2,327 Estimated rent
Home value
$287,600
Estimated sales range
Not available
$2,327/mo
Zestimate® history
Loading...
Owner options
Explore your selling options
What's special
Hill Country Hideaway near Garner State Park! This well-built two-story brick home features four bedrooms and two and a half bathrooms, nestled under numerous shady pecan trees on a sprawling 1.64-acre lot. The home has undergone recent updates, including a new A/C unit, fully remodeled kitchen, new flooring on the upper level, and brand-new light and plumbing fixtures. Additional features include a fenced backyard, 20'x10' workshop, storage shed, and three-car carport. Located just 2 miles from GSP off Ranch Road 2748, this property offers a gated entry for added security and seclusion. Private water well and septic. Fiberoptic internet available. With no restrictions or HOA, owners have the freedom to enjoy this beautiful property as they wish! Priced to sell at only $169/sq.ft.
Zillow last checked: 8 hours ago
Listing updated: November 18, 2025 at 04:59pm
Listed by:
Carrie Chisum,
Solid Rock Real Estate
Bought with:
Shawn Gray, TREC # 0518077
Frio Canyon Real Estate, LLC
Source: KVMLS,MLS#: 120574
Facts & features
Interior
Bedrooms & bathrooms
- Bedrooms: 4
- Bathrooms: 3
- Full bathrooms: 2
- 1/2 bathrooms: 1
Primary bedroom
- Level: First
- Area: 140
- Dimensions: 14 x 10
Bedroom 2
- Level: First
- Area: 80
- Dimensions: 10 x 8
Bedroom 3
- Level: Second
- Area: 180
- Dimensions: 18 x 10
Bedroom 4
- Level: Second
- Area: 130
- Dimensions: 13 x 10
Dining room
- Level: First
- Area: 90
- Dimensions: 10 x 9
Kitchen
- Level: First
- Area: 120
- Dimensions: 12 x 10
Living room
- Level: First
- Area: 144
- Dimensions: 12 x 12
Heating
- Central, Electric
Cooling
- Central Air, Electric
Appliances
- Included: Electric Range, Refrigerator, Electric Water Heater
- Laundry: Inside, Main Level, First Level, Utility/Laundry Dimensions(8x5)
Features
- Stairs/Steps, Master Downstairs
- Flooring: Simulated Wood, Tile
- Attic: Pull Down Stairs
- Has fireplace: No
- Fireplace features: None
Interior area
- Total structure area: 1,942
- Total interior livable area: 1,942 sqft
Property
Parking
- Total spaces: 3
- Parking features: 3+ Car Carport, Detached
- Has carport: Yes
Features
- Levels: Two
- Stories: 2
- Patio & porch: Covered
- Fencing: Fenced
- Waterfront features: None
Lot
- Size: 1.64 Acres
- Features: Cul-De-Sac, Level, Secluded
Details
- Additional structures: Workshop
- Parcel number: 17896
- Zoning: none
Construction
Type & style
- Home type: SingleFamily
- Architectural style: Traditional
- Property subtype: Single Family Residence
Materials
- Brick Veneer
- Foundation: Slab
- Roof: Metal
Condition
- Year built: 2003
Utilities & green energy
- Sewer: Septic Tank, septic
- Water: Well, well
- Utilities for property: Electricity Connected, Garbage Service-Private, Phone Available
Community & neighborhood
Security
- Security features: Smoke Detector(s)
Location
- Region: Concan
- Subdivision: None
Other
Other facts
- Listing terms: Cash,Conventional,FHA,VA Loan,USDA Loan
- Road surface type: Caliche
Price history
| Date | Event | Price |
|---|---|---|
| 11/14/2025 | Sold | -- |
Source: KVMLS #120574 Report a problem | ||
| 10/19/2025 | Pending sale | $329,000$169/sqft |
Source: KVMLS #120574 Report a problem | ||
| 10/11/2025 | Listed for sale | $329,000$169/sqft |
Source: KVMLS #120574 Report a problem | ||
| 10/1/2025 | Listing removed | $329,000$169/sqft |
Source: KVMLS #118127 Report a problem | ||
| 7/28/2025 | Price change | $329,000-5.7%$169/sqft |
Source: KVMLS #118127 Report a problem | ||
Public tax history
Tax history is unavailable.
Neighborhood: 78838
Nearby schools
GreatSchools rating
- 6/10Leakey SchoolGrades: PK-12Distance: 7.7 mi
Schools provided by the listing agent
- Elementary: Leakey
Source: KVMLS. This data may not be complete. We recommend contacting the local school district to confirm school assignments for this home.

