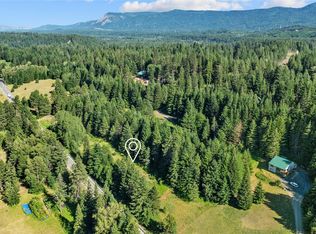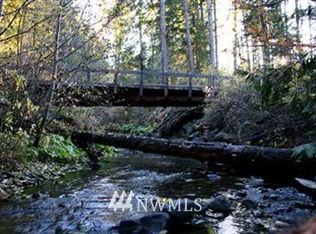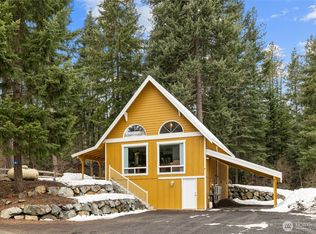Sold
Listed by:
Adam Drain,
BHHS Leavenworth&Cascade Prop
Bought with: Skyline Properties, Inc.
$987,000
11472 Westside Road, Cle Elum, WA 98922
3beds
2,766sqft
Single Family Residence
Built in 2008
3.86 Acres Lot
$979,500 Zestimate®
$357/sqft
$3,995 Estimated rent
Home value
$979,500
$911,000 - $1.05M
$3,995/mo
Zestimate® history
Loading...
Owner options
Explore your selling options
What's special
Escape to the countryside in this 3BR, 1.75BA Chalet-style home on 3+ acres. Perched on the hilltop enjoy vast snow-capped views from the great room or deck. Cozy movie nights await in the theatre-style basement, and the open kitchen with vaulted windows and refinished hardwoods is the setting for entertaining. The loft bedroom boasts a ranch theme and a spa-like en-suite and walk-in closet. Explore expansion possibilities with a lower road 2nd access and a large build site. UTV and snowmobile adventures start right from your driveway. The deal is sweetened with the home offered newly furnished, ensuring a turnkey transition. Whether a sunny getaway or a permanent homesite, this property sets the stage for an idyllic countryside lifestyle.
Zillow last checked: 8 hours ago
Listing updated: April 26, 2024 at 05:35pm
Listed by:
Adam Drain,
BHHS Leavenworth&Cascade Prop
Bought with:
Korey J Pisha, 108985
Skyline Properties, Inc.
Source: NWMLS,MLS#: 2208706
Facts & features
Interior
Bedrooms & bathrooms
- Bedrooms: 3
- Bathrooms: 2
- Full bathrooms: 1
- 3/4 bathrooms: 1
- Main level bedrooms: 2
Bedroom
- Level: Main
Bedroom
- Level: Main
Bedroom
- Level: Second
Bathroom full
- Level: Main
Bathroom three quarter
- Level: Second
Family room
- Level: Lower
Kitchen with eating space
- Level: Main
Living room
- Level: Main
Utility room
- Level: Lower
Heating
- Fireplace(s), 90%+ High Efficiency, Forced Air, Heat Pump
Cooling
- 90%+ High Efficiency, Heat Pump
Appliances
- Included: Dishwashers_, Dryer(s), GarbageDisposal_, Microwaves_, Refrigerators_, StovesRanges_, Washer(s), Dishwasher(s), Garbage Disposal, Microwave(s), Refrigerator(s), Stove(s)/Range(s), Water Heater: Electric, Water Heater Location: Basement
Features
- Bath Off Primary, Ceiling Fan(s), Loft
- Flooring: Hardwood, Laminate, Carpet
- Basement: Daylight,Finished
- Number of fireplaces: 1
- Fireplace features: Wood Burning, Main Level: 1, Fireplace
Interior area
- Total structure area: 2,766
- Total interior livable area: 2,766 sqft
Property
Parking
- Total spaces: 1
- Parking features: RV Parking, Detached Carport, Driveway
- Has carport: Yes
- Covered spaces: 1
Features
- Levels: Three Or More
- Patio & porch: Hardwood, Laminate Hardwood, Wall to Wall Carpet, Bath Off Primary, Ceiling Fan(s), Loft, Vaulted Ceiling(s), Walk-In Closet(s), Wired for Generator, Fireplace, Water Heater
- Has view: Yes
- View description: Mountain(s), Territorial
Lot
- Size: 3.86 Acres
- Dimensions: 168141
- Features: Dead End Street, Paved, Secluded, Cable TV, Deck, Dog Run, High Speed Internet, Outbuildings, RV Parking
- Topography: PartialSlope,Terraces
- Residential vegetation: Wooded
Details
- Parcel number: 449234
- Zoning description: RR,Jurisdiction: County
- Special conditions: Standard
- Other equipment: Leased Equipment: no, Wired for Generator
Construction
Type & style
- Home type: SingleFamily
- Architectural style: Craftsman
- Property subtype: Single Family Residence
Materials
- Cement Planked
- Foundation: Poured Concrete
- Roof: Composition
Condition
- Very Good
- Year built: 2008
- Major remodel year: 2008
Utilities & green energy
- Electric: Company: Kittitas PUD
- Sewer: Septic Tank, Company: Septic
- Water: Individual Well, Company: Well
- Utilities for property: Localtel, Localtel
Community & neighborhood
Location
- Region: Cle Elum
- Subdivision: South Cle Elum
Other
Other facts
- Listing terms: Cash Out,Conventional,FHA
- Cumulative days on market: 406 days
Price history
| Date | Event | Price |
|---|---|---|
| 4/26/2024 | Sold | $987,000-0.8%$357/sqft |
Source: | ||
| 3/26/2024 | Pending sale | $995,000$360/sqft |
Source: | ||
| 3/12/2024 | Price change | $995,000+24.5%$360/sqft |
Source: | ||
| 8/23/2023 | Pending sale | $799,000$289/sqft |
Source: | ||
| 8/17/2023 | Listed for sale | $799,000+66.5%$289/sqft |
Source: | ||
Public tax history
| Year | Property taxes | Tax assessment |
|---|---|---|
| 2024 | $4,275 +1.8% | $691,880 -4.7% |
| 2023 | $4,198 +2.1% | $726,360 +15.5% |
| 2022 | $4,110 +14.2% | $629,000 +36.7% |
Find assessor info on the county website
Neighborhood: 98922
Nearby schools
GreatSchools rating
- 8/10Cle Elum Roslyn Elementary SchoolGrades: PK-5Distance: 4.1 mi
- 7/10Walter Strom Middle SchoolGrades: 6-8Distance: 4.2 mi
- 5/10Cle Elum Roslyn High SchoolGrades: 9-12Distance: 4.1 mi
Schools provided by the listing agent
- Elementary: Cle Elum Roslyn Elem
- Middle: Walter Strom Jnr
- High: Cle Elum Roslyn High
Source: NWMLS. This data may not be complete. We recommend contacting the local school district to confirm school assignments for this home.

Get pre-qualified for a loan
At Zillow Home Loans, we can pre-qualify you in as little as 5 minutes with no impact to your credit score.An equal housing lender. NMLS #10287.
Sell for more on Zillow
Get a free Zillow Showcase℠ listing and you could sell for .
$979,500
2% more+ $19,590
With Zillow Showcase(estimated)
$999,090


