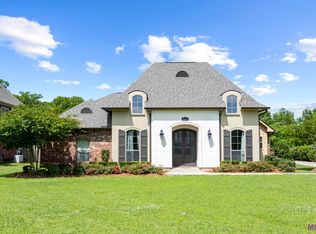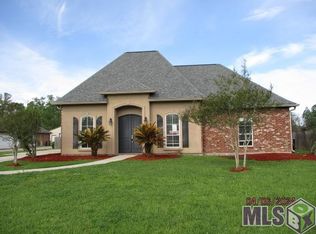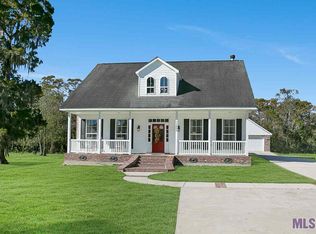Sold
Price Unknown
11473 Denham Rd, Gonzales, LA 70737
5beds
3,214sqft
Single Family Residence, Residential
Built in 2005
1.16 Acres Lot
$598,100 Zestimate®
$--/sqft
$3,009 Estimated rent
Home value
$598,100
$556,000 - $646,000
$3,009/mo
Zestimate® history
Loading...
Owner options
Explore your selling options
What's special
This stunning home has everything you need for your private oasis. Some features include large pool, an outdoor kitchen, and a spacious floor plan. The bottom floor has soaring ceilings and large windows filling the home with natural light. Kitchen is a chefs dream with luxury appliances, including a gas stove, warming drawer, and wine fridge. Ideal split floor plan with primary bedroom and one additional bedroom located downstairs, and the remaining bedrooms and bonus room are upstairs. The outdoor kitchen is equipped with Italian granite countertops and a bar, a 6-burner gas stove, oven, microwave, glass door refrigerator, 50” TV, and a roll-up door facing the pool area. Relax by the pool featuring pool cool crete on the concrete and Trex non-rot boarding decking. Additionally, there is a half bath outside for pool use. A full-sized rv barn which was converted to a two story apartment with a full bathroom, closet, garage, and extra storage space. The RV barn is equipt with a 50 amp service on the side for your RV. Other amenities include a whole-house generator and a whole-house surge protector. The property line extends past the fence line with beautiful views of the pond.
Zillow last checked: 8 hours ago
Listing updated: August 20, 2024 at 08:58am
Listed by:
Anthony Neeson,
Keller Williams Realty Service - Hammond,
Richard Watson,
Keller Williams Realty Services
Bought with:
Jeff Furniss, 0000040524
Coldwell Banker ONE
Source: ROAM MLS,MLS#: 2024009140
Facts & features
Interior
Bedrooms & bathrooms
- Bedrooms: 5
- Bathrooms: 4
- Full bathrooms: 3
- Partial bathrooms: 1
Primary bedroom
- Features: Ceiling Fan(s), Tray Ceiling(s), En Suite Bath, Master Downstairs
- Level: First
- Area: 232.88
- Width: 14.2
Bedroom 1
- Level: Second
- Area: 132
- Dimensions: 12 x 11
Bedroom 2
- Level: Second
- Area: 153.76
- Width: 12.4
Bedroom 3
- Level: Second
- Area: 172.36
- Width: 12.4
Bedroom 4
- Level: First
- Area: 71.3
- Width: 6.2
Primary bathroom
- Features: Double Vanity, Separate Shower, Walk-In Closet(s)
Dining room
- Level: First
- Area: 236.84
Kitchen
- Features: Granite Counters, Pantry
- Level: First
- Area: 145.08
Living room
- Level: First
- Area: 382
- Length: 20
Heating
- 2 or More Units Heat, Central
Cooling
- Multi Units, Central Air, Ceiling Fan(s)
Appliances
- Included: Gas Stove Con, Dryer, Washer, Wine Cooler, Gas Cooktop, Dishwasher, Double Oven, Microwave, Refrigerator, Oven, Range Hood, Stainless Steel Appliance(s), Warming Drawer
- Laundry: Inside
Features
- Ceiling Varied Heights, Vaulted Ceiling(s), Crown Molding, Pantry, Primary Closet
- Flooring: Brick, Wood, Other
- Windows: Window Treatments
- Attic: Multiple Attics
- Number of fireplaces: 1
- Fireplace features: Gas Log
Interior area
- Total structure area: 6,672
- Total interior livable area: 3,214 sqft
Property
Parking
- Total spaces: 2
- Parking features: 2 Cars Park, Concrete, Detached, Driveway, Garage, RV/Boat Port Parking, Garage Door Opener
- Has garage: Yes
Features
- Stories: 2
- Patio & porch: Deck, Covered, Patio
- Exterior features: Outdoor Grill, Outdoor Kitchen
- Has private pool: Yes
- Pool features: In Ground
- Fencing: Other,Wood,Wrought Iron
Lot
- Size: 1.16 Acres
- Dimensions: 100 x 475 x 80 x 34 x 527
- Features: Oversized Lot, Rear Yard Vehicle Access, Landscaped
Details
- Additional structures: Guest House, Storage, Workshop
- Parcel number: 20020679
- Special conditions: Standard
- Other equipment: Generator
Construction
Type & style
- Home type: SingleFamily
- Architectural style: French
- Property subtype: Single Family Residence, Residential
Materials
- Brick Siding, Stucco Siding, Brick, Stucco
- Foundation: Slab
- Roof: Shingle
Condition
- Updated/Remodeled
- New construction: No
- Year built: 2005
Utilities & green energy
- Gas: Atmos
- Sewer: Mechan. Sewer
- Water: Public
- Utilities for property: Cable Connected
Community & neighborhood
Location
- Region: Gonzales
- Subdivision: River Oaks
Other
Other facts
- Listing terms: Conventional,FHA,FMHA/Rural Dev,Private Financing Available,VA Loan
Price history
| Date | Event | Price |
|---|---|---|
| 8/9/2024 | Sold | -- |
Source: | ||
| 7/20/2024 | Pending sale | $600,000$187/sqft |
Source: | ||
| 7/20/2024 | Contingent | $600,000$187/sqft |
Source: | ||
| 7/10/2024 | Price change | $600,000-3.2%$187/sqft |
Source: | ||
| 6/5/2024 | Price change | $620,000-2.4%$193/sqft |
Source: | ||
Public tax history
| Year | Property taxes | Tax assessment |
|---|---|---|
| 2024 | $4,725 -0.2% | $46,360 |
| 2023 | $4,736 0% | $46,360 |
| 2022 | $4,736 +0% | $46,360 |
Find assessor info on the county website
Neighborhood: 70737
Nearby schools
GreatSchools rating
- 9/10Central Primary SchoolGrades: PK-5Distance: 2.4 mi
- 7/10Central Middle SchoolGrades: 6-8Distance: 2.5 mi
- 8/10East Ascension High SchoolGrades: 9-12Distance: 1.9 mi
Schools provided by the listing agent
- District: Ascension Parish
Source: ROAM MLS. This data may not be complete. We recommend contacting the local school district to confirm school assignments for this home.


